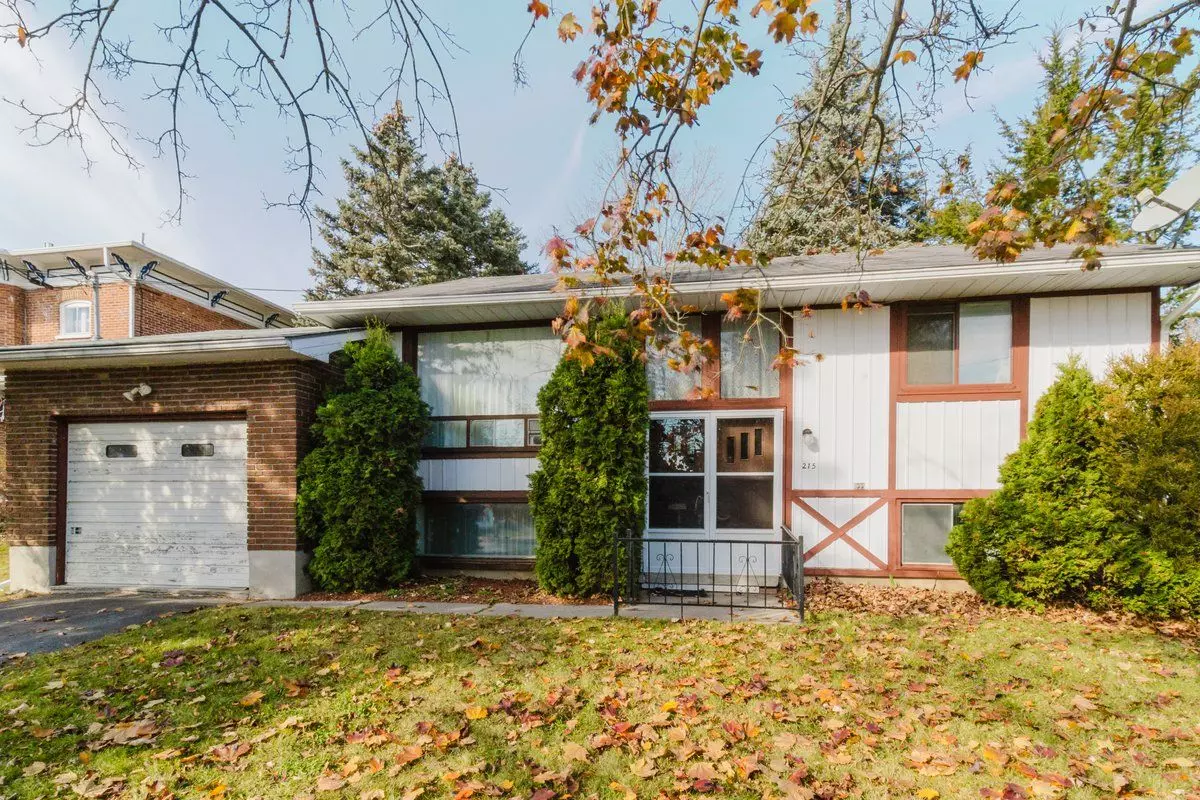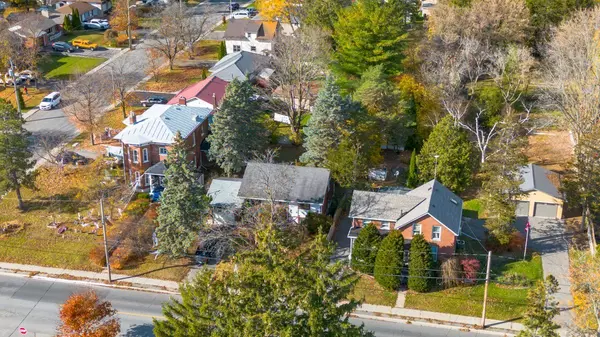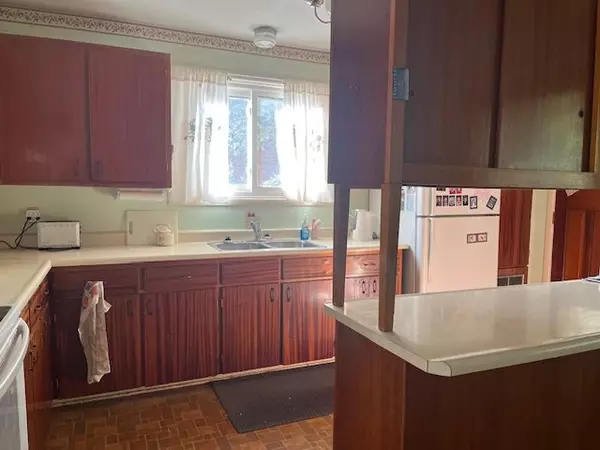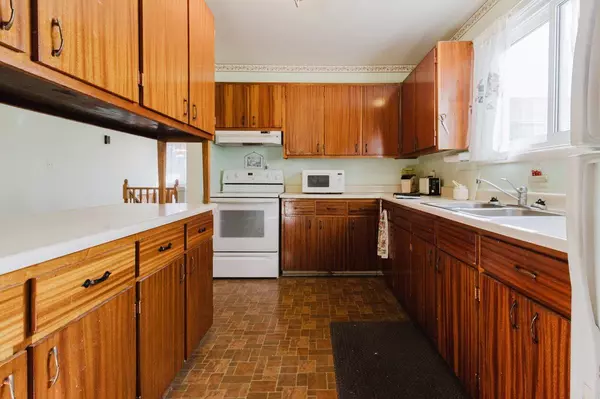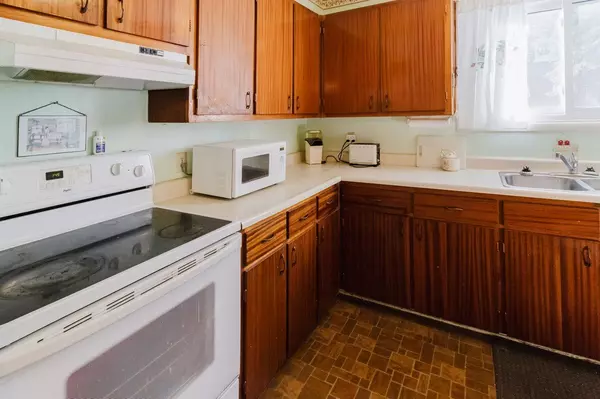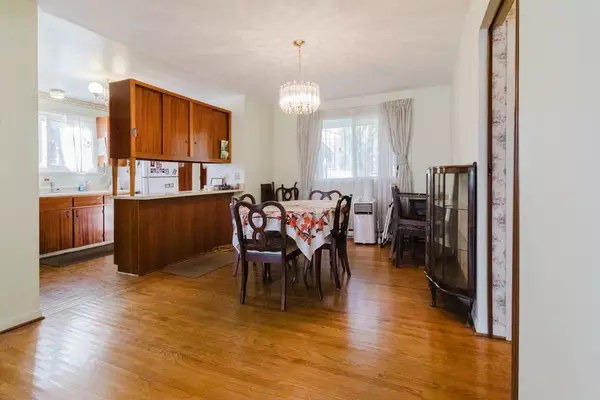$380,000
$429,000
11.4%For more information regarding the value of a property, please contact us for a free consultation.
4 Beds
2 Baths
SOLD DATE : 11/20/2024
Key Details
Sold Price $380,000
Property Type Single Family Home
Sub Type Detached
Listing Status Sold
Purchase Type For Sale
MLS Listing ID X10411169
Sold Date 11/20/24
Style Bungalow-Raised
Bedrooms 4
Annual Tax Amount $2,544
Tax Year 2023
Property Description
Welcome to this sturdy, much-loved elevated bungalow with an attached garage in west-end Napanee. Built in 1966 this home retains much of its original character so could benefit from your decorating touches to make it sing once again. The classic split-entry design leads to a spacious living room with large windows allowing natural light to flow inside. The dining area is connected to the galley kitchen where the magical chef can show their talents to family and friends. The main floor also features a spacious primary bedroom, 4 4-piece bath, and a second good-size bedroom. The lower level has an ideal setup with a large rec room, two more bedrooms, and a 2nd 4-piece bathroom. Complementing this floor are a laundry room and large storage room which could become a 2nd kitchen for extended family. This property benefits from a private rear yard with a deck and room for an entertaining game of croquet or a cornhole match. The attached garage includes a handy workbench and has a rear man door for easy access to all your gardening equipment. All in all this lovely property presents an exciting opportunity for the young family as children can walk to their choice of two elementary schools and NDSS. Empty-nesters wanting to move to town will find clinics, doctors, and the L&A County Hospital close at hand. Be sure to add this home to your to-view list.
Location
Province ON
County Lennox & Addington
Zoning R2
Rooms
Family Room Yes
Basement Finished, Full
Kitchen 1
Separate Den/Office 2
Interior
Interior Features In-Law Capability, Water Heater
Cooling None
Exterior
Garage Private
Garage Spaces 3.0
Pool None
Roof Type Asphalt Shingle
Total Parking Spaces 3
Building
Foundation Block
Others
Security Features Carbon Monoxide Detectors,Smoke Detector
Read Less Info
Want to know what your home might be worth? Contact us for a FREE valuation!

Our team is ready to help you sell your home for the highest possible price ASAP


