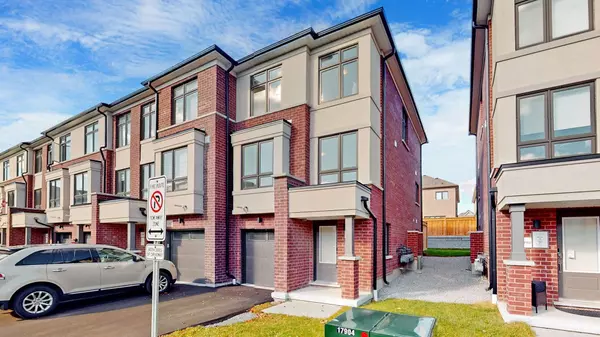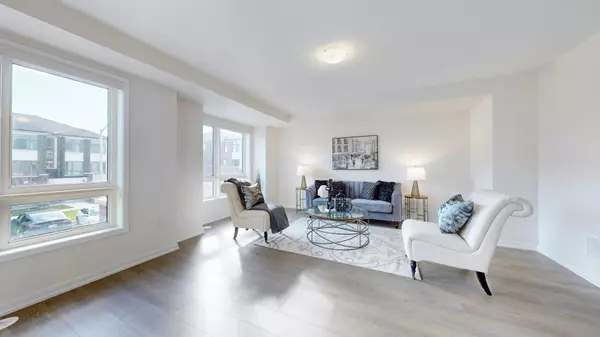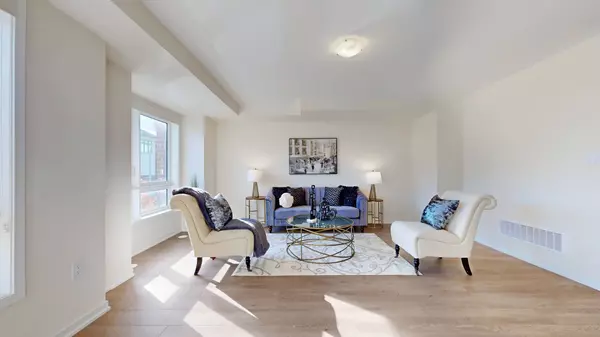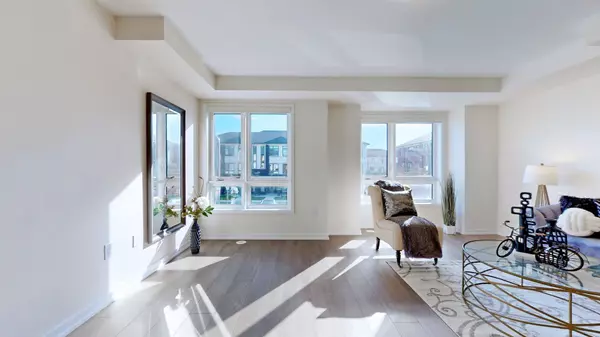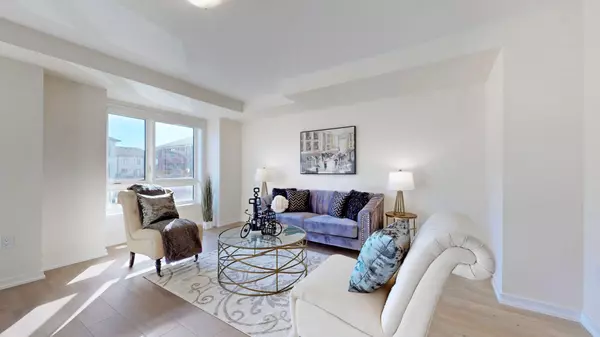$720,000
$699,000
3.0%For more information regarding the value of a property, please contact us for a free consultation.
3 Beds
3 Baths
SOLD DATE : 11/20/2024
Key Details
Sold Price $720,000
Property Type Townhouse
Sub Type Att/Row/Townhouse
Listing Status Sold
Purchase Type For Sale
Approx. Sqft 1500-2000
MLS Listing ID E10416824
Sold Date 11/20/24
Style 3-Storey
Bedrooms 3
Annual Tax Amount $4,968
Tax Year 2024
Property Description
This stunning end-unit, semi-detached-style townhouse by Treasure Hill boasts large windows that flood the home with natural light. Located in the highly sought-after East Dale community, the home offers 3 bedrooms and 3 bathrooms, including a primary bedroom with a 3-piece ensuite and dual spacious walk-in closets. The open-concept main floor features a bright living and dining area, and a gourmet kitchen equipped with stainless steel appliances and a center island, perfect for cooking and entertaining. The dining area leads to a walkout deck, creating an effortless blend of indoor and outdoor living. The fully finished lower level includes a spacious, versatile room that can be used as a guest suite, additional bedroom, recreation room, or home office, thanks to its large window and abundant natural light. This townhouse is ideally situated within walking distance to schools, shopping, transit, and essential amenities such as the library. With easy access to Highway 401, this home offers both convenience and a fantastic community setting.
Location
Province ON
County Durham
Rooms
Family Room No
Basement None
Kitchen 1
Interior
Interior Features Air Exchanger, Storage, Ventilation System, Water Heater
Cooling Central Air
Exterior
Exterior Feature Deck, Landscaped
Garage Available
Garage Spaces 2.0
Pool None
Roof Type Asphalt Shingle
Total Parking Spaces 2
Building
Foundation Concrete
Read Less Info
Want to know what your home might be worth? Contact us for a FREE valuation!

Our team is ready to help you sell your home for the highest possible price ASAP



