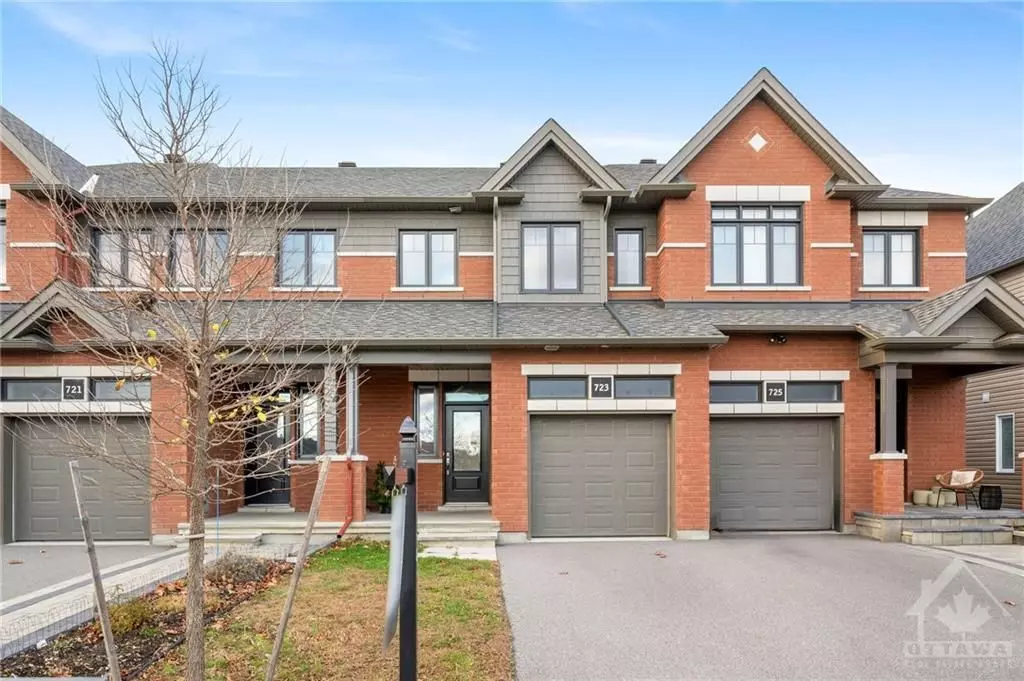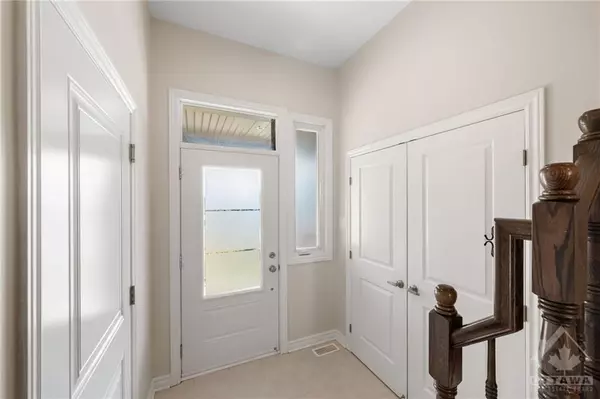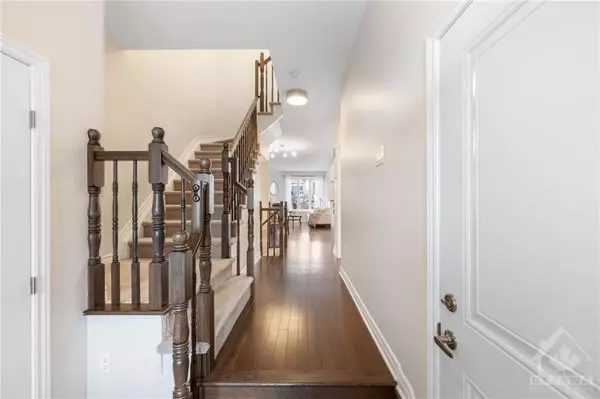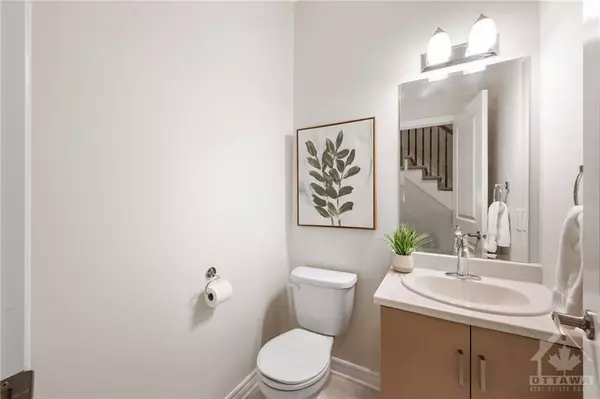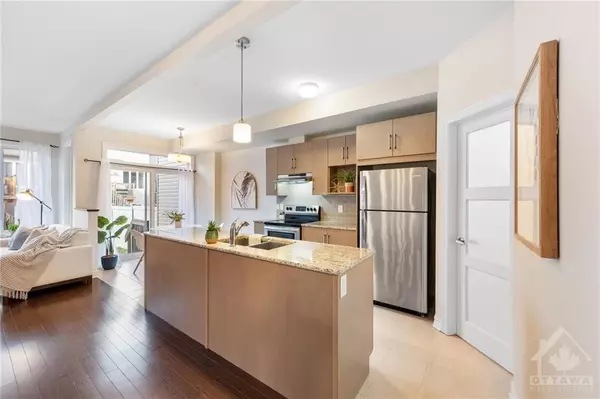$648,000
$648,999
0.2%For more information regarding the value of a property, please contact us for a free consultation.
4 Beds
4 Baths
SOLD DATE : 11/21/2024
Key Details
Sold Price $648,000
Property Type Townhouse
Sub Type Att/Row/Townhouse
Listing Status Sold
Purchase Type For Sale
MLS Listing ID X10424913
Sold Date 11/21/24
Style 2-Storey
Bedrooms 4
Annual Tax Amount $4,031
Tax Year 2024
Property Description
Flooring: Tile, This beautiful townhome offers approximately 1946 sqft (according to builder floor plan) of stylish, modern finishes. The main level features an open living & dining area with hardwood floors filled with natural light. A cozy gas fireplace adds warmth & charm to the living space. The kitchen is equipped with high-end stainless steel appliances, granite countertops, a walk-in pantry & a cozy breakfast nook. Upstairs, the primary bedroom includes a walk-in closet & ensuite with a soaker tub & separate shower, along with two additional bedrooms, a full bathroom & laundry. A door separates the basement creating a large, versatile space that can be used as a family room or basement suite for multi-generational living. The bsmt includes a full ensuite bath, ample storage & is spacious enough to function as both a bedroom & living area. Located in Leitrim’s family-oriented community, close to medical centers, shopping, groceries, highway, the airport, future LRT, sports facilities & NCC land., Flooring: Hardwood, Flooring: Carpet Wall To Wall
Location
Province ON
County Ottawa
Zoning Residential
Rooms
Basement Full, Finished
Separate Den/Office 1
Interior
Cooling Central Air
Fireplaces Number 1
Fireplaces Type Natural Gas
Exterior
Garage Inside Entry
Garage Spaces 3.0
Roof Type Asphalt Shingle
Total Parking Spaces 3
Building
Foundation Concrete
Read Less Info
Want to know what your home might be worth? Contact us for a FREE valuation!

Our team is ready to help you sell your home for the highest possible price ASAP


