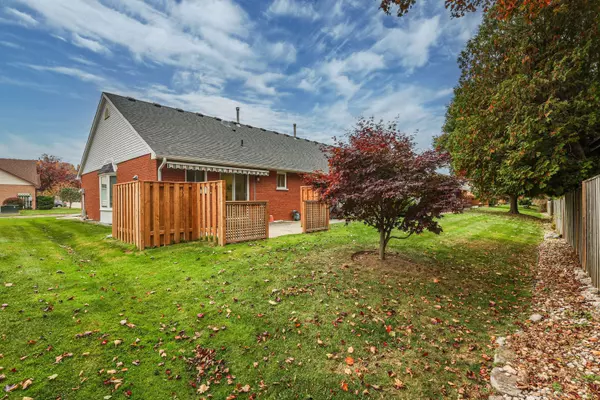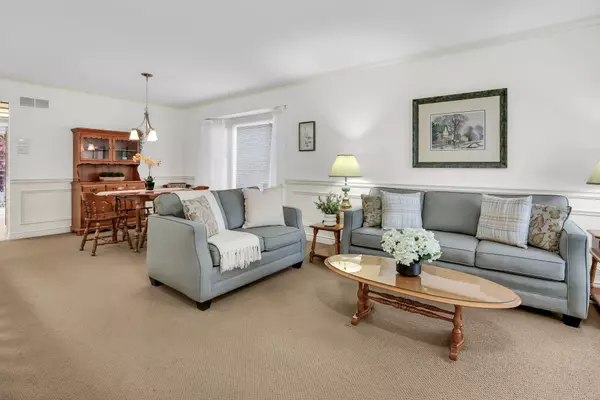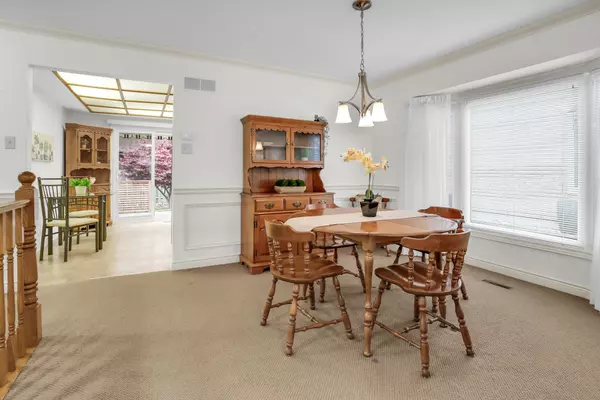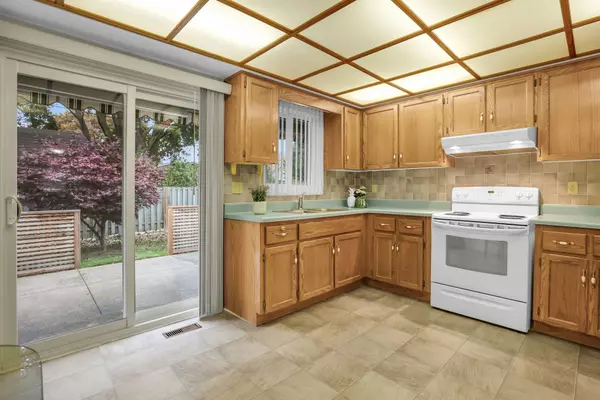$675,000
$675,000
For more information regarding the value of a property, please contact us for a free consultation.
3 Beds
3 Baths
SOLD DATE : 12/18/2024
Key Details
Sold Price $675,000
Property Type Condo
Sub Type Condo Townhouse
Listing Status Sold
Purchase Type For Sale
Approx. Sqft 1000-1199
MLS Listing ID X9767710
Sold Date 12/18/24
Style Bungalow
Bedrooms 3
HOA Fees $475
Annual Tax Amount $3,471
Tax Year 2024
Property Description
BEAUTIFUL END-UNIT TOWNHOME W/FULL KITCHEN IN LOWER LEVEL ... Nestled in a Quiet Adult Community, this spacious & well-maintained BUNGALOW offers the perfect blend of comfort and convenience. 41-10 Wentworth Drive in Grimsby provides a tranquil setting with ESCARPMENT VIEWS, away from traffic noise, while still being just steps from shopping, dining, banking, and West Lincoln Memorial Hospital. The MAIN FLOOR boasts a bright living/dining room with crown moulding, wainscoting and is enhanced by a large bay window that fills the space with natural light. The spacious EAT-IN KITCHEN features ample cabinetry, a stylish tile backsplash, and convenient pantry. Sliding doors open to an extra-large concrete patio with privacy fencing and electric awning, making it perfect for outdoor relaxation or entertaining. The PRIMARY BEDROOM includes a comfortable 4-piece ENSUITE and California shutters, while the 2nd bedroom enjoys ensuite privileges to a 3-piece bathroom with a solatube for added light. Convenient MAIN FLOOR LAUNDRY completes this level for easy living. FULLY FINISHED lower level offers a complete LIVING AREA with a large living & dining room with corner gas fireplace, 2nd FULL KITCHEN, cozy bedroom, 3-piece bathroom, laundry, & plenty of storage space. Ideal for those seeking a peaceful, friendly neighbourhood with all the essentials close by. Make yourself at home in this welcoming space, designed for comfortable, worry-free living! Just 2 minutes to downtown and QEW access. CLICK ON MULTIMEDIA for video tour, drone photos, floor plans & more.
Location
Province ON
County Niagara
Community 542 - Grimsby East
Area Niagara
Zoning R1
Region 542 - Grimsby East
City Region 542 - Grimsby East
Rooms
Family Room No
Basement Finished, Full
Kitchen 2
Separate Den/Office 1
Interior
Interior Features Water Heater, Central Vacuum, Auto Garage Door Remote, Solar Tube, Storage
Cooling Central Air
Fireplaces Number 1
Fireplaces Type Natural Gas
Laundry Multiple Locations
Exterior
Exterior Feature Awnings, Patio, Year Round Living
Parking Features Private
Garage Spaces 2.0
Amenities Available BBQs Allowed, Visitor Parking
View Trees/Woods
Roof Type Asphalt Shingle
Total Parking Spaces 2
Building
Foundation Concrete
Locker None
Others
Pets Allowed Restricted
Read Less Info
Want to know what your home might be worth? Contact us for a FREE valuation!

Our team is ready to help you sell your home for the highest possible price ASAP







