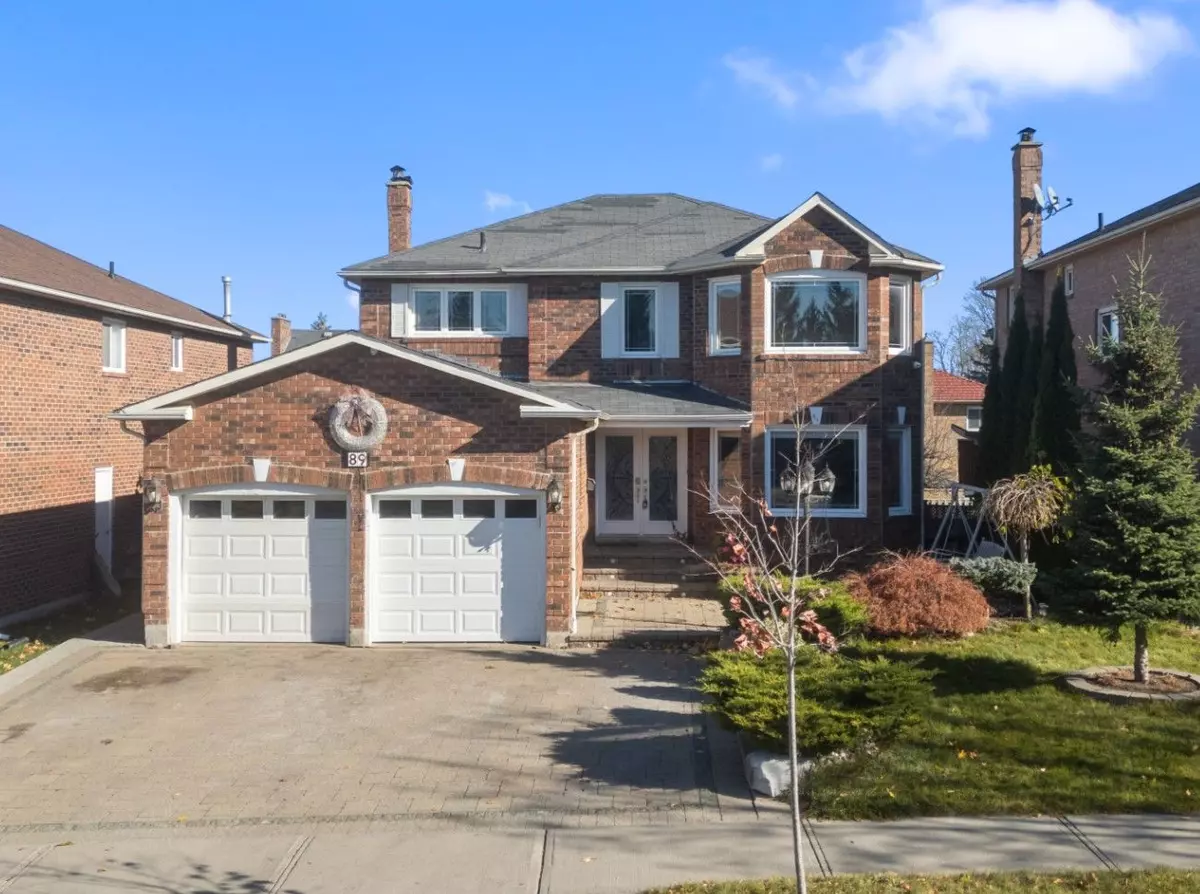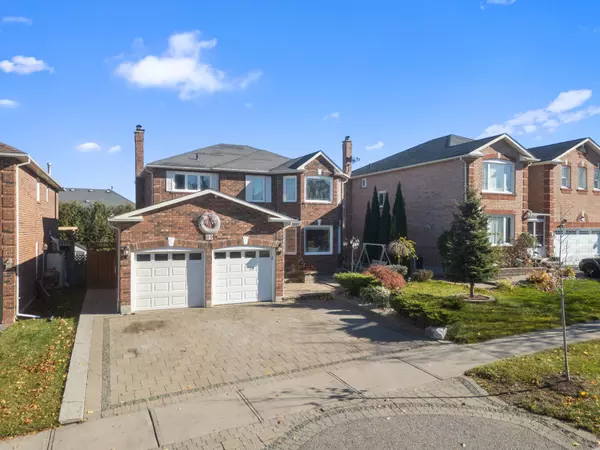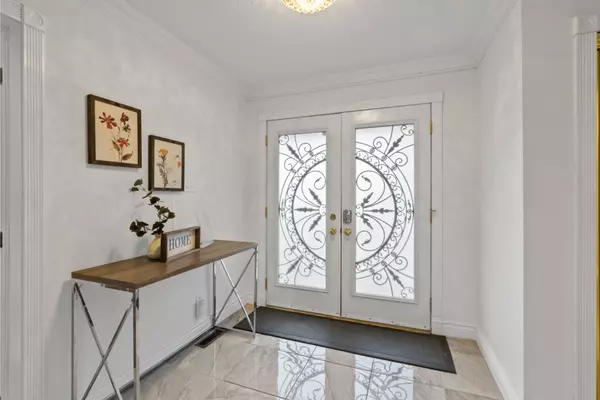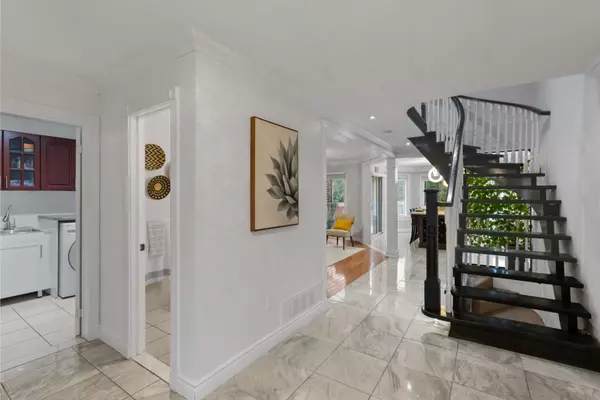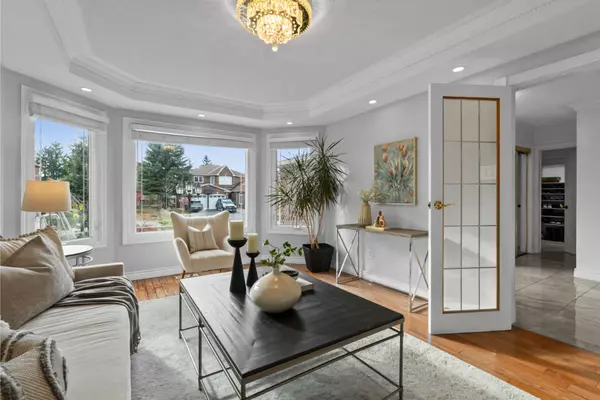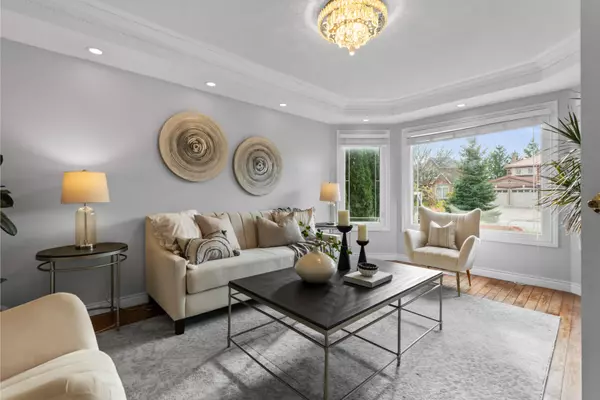$1,240,000
$1,268,000
2.2%For more information regarding the value of a property, please contact us for a free consultation.
7 Beds
4 Baths
SOLD DATE : 12/20/2024
Key Details
Sold Price $1,240,000
Property Type Single Family Home
Sub Type Detached
Listing Status Sold
Purchase Type For Sale
MLS Listing ID E10423340
Sold Date 12/20/24
Style 2-Storey
Bedrooms 7
Annual Tax Amount $4,342
Tax Year 2024
Property Description
Welcome to this stunning 4-bedroom, 3-bathroom single-family home with a double garage, located in Ajax's desirable Westney Heights neighborhood. This well-kept gem offers hardwood floors and large windows that fill the home with natural light, combining comfort and style. Freshly painted and featuring brand-new lighting fixtures, this home is move-in ready and perfect for families. Located close to schools, parks, and essential amenities, it provides an ideal living environment. The main floor welcomes you with a bright and inviting living room, complete with a cozy fireplace, perfect for relaxing during chilly evenings or festive gatherings, and a convenient laundry room. The modern kitchen is a chef's dream, featuring granite countertops, ample cabinetry, and a sunlit breakfast area overlooking the fenced backyard. Upstairs, you'll find four generously sized bedrooms, including a luxurious primary suite with a spa-like en-suite bathroom and a walk-in closet. Each room offers ample space for family and guests, providing both comfort and privacy. The fully finished basement is a standout feature, offering a complete in-law suite with a separate entrance. This versatile space includes a spacious living area, a kitchenette, a full bathroom, and two (+1) private bedrooms perfect for extended family, guests, or rental potential. Outside, the fenced backyard is ideal for outdoor entertaining, gardening, or simply enjoying a quiet retreat. Situated in an excellent neighborhood, this home is just minutes away from Home Depot, Walmart, Food Basics, restaurants, hospitals, schools and parks, with easy access to highways 401/407 and G.O. transit. Whether you're looking for a spacious family home or a property with income potential, this home has it all! Move in and start creating memories! Schedule your viewing with us today.
Location
Province ON
County Durham
Community Central West
Area Durham
Zoning Residential
Region Central West
City Region Central West
Rooms
Family Room Yes
Basement Finished, Full
Kitchen 2
Separate Den/Office 3
Interior
Interior Features Auto Garage Door Remote, Storage, In-Law Suite
Cooling Central Air
Fireplaces Number 1
Fireplaces Type Wood, Family Room
Exterior
Exterior Feature Landscaped, Patio
Parking Features Inside Entry
Garage Spaces 8.0
Pool None
Roof Type Shingles
Total Parking Spaces 8
Building
Foundation Poured Concrete
Read Less Info
Want to know what your home might be worth? Contact us for a FREE valuation!

Our team is ready to help you sell your home for the highest possible price ASAP


