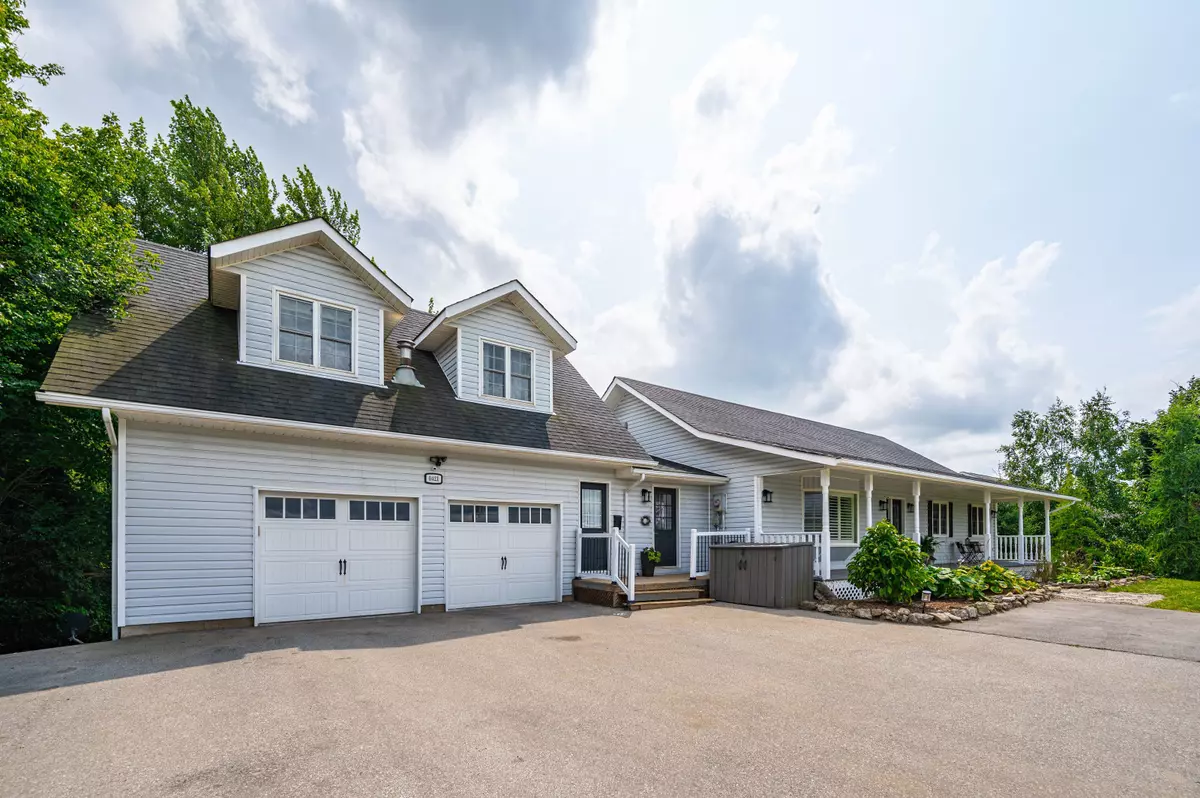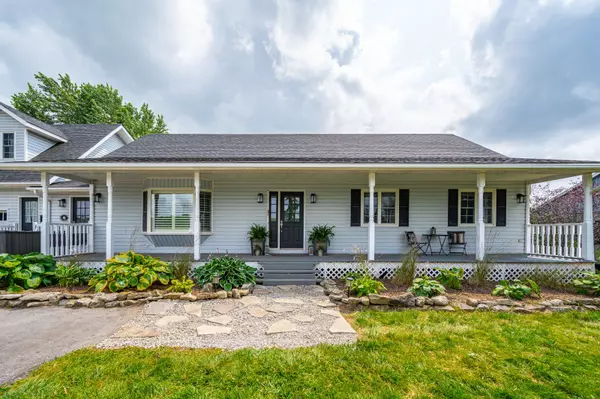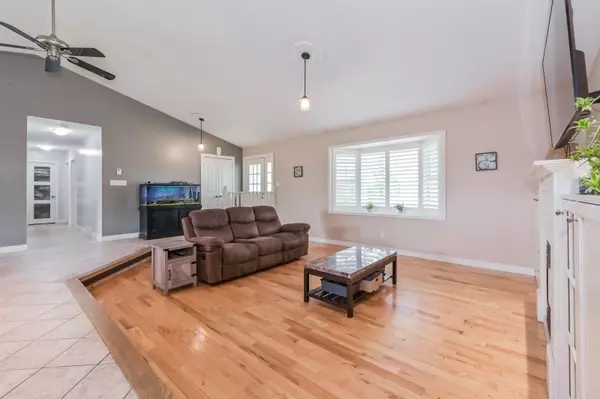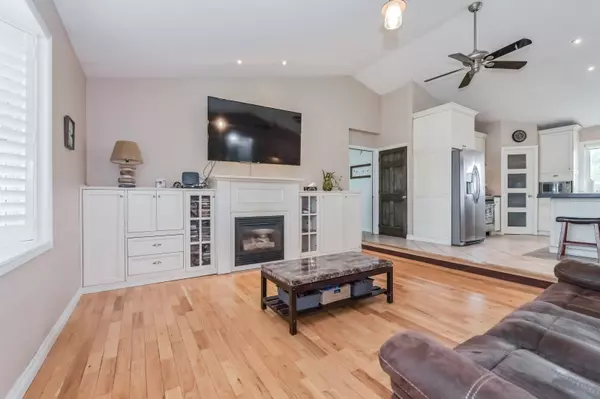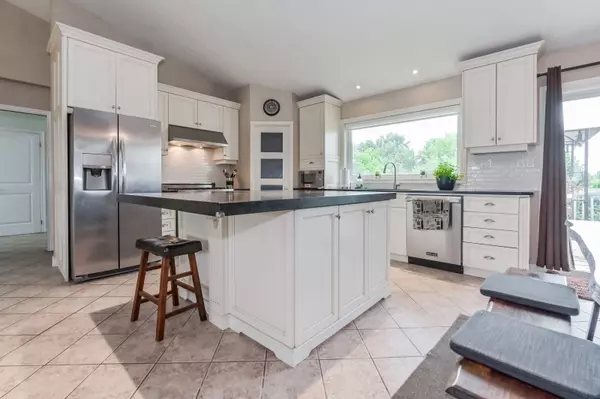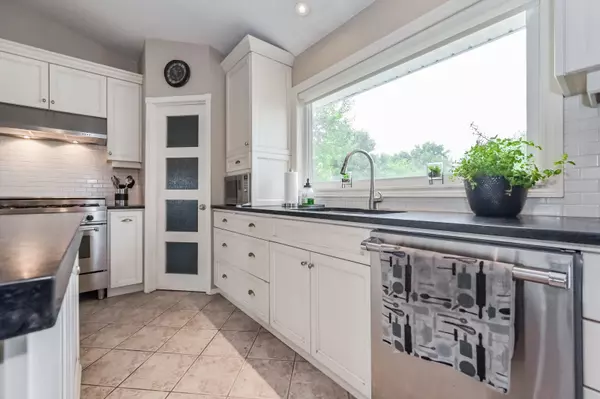$1,168,000
$1,249,900
6.6%For more information regarding the value of a property, please contact us for a free consultation.
7 Beds
5 Baths
SOLD DATE : 12/20/2024
Key Details
Sold Price $1,168,000
Property Type Single Family Home
Sub Type Detached
Listing Status Sold
Purchase Type For Sale
Approx. Sqft 2500-3000
MLS Listing ID X11886720
Sold Date 12/20/24
Style Bungalow
Bedrooms 7
Annual Tax Amount $7,464
Tax Year 2024
Property Description
Located on a large, park like lot overlooking the majestic Grand River Valley! Between Elora & Fergus, it'swalking distance to the Cataract Trail & the Elora Quarrie. Seeking space & privacy, this home is worth acloser look. An easy commute to Guelph, KW, Brampton, Georgetown, Milton & 401, it is an ideal home formulti-generational Buyers, those working from home or Buyers in search of a rural property with a mortgagehelper. Gorgeous ranch bungalow that will impress the discerning Buyer. Enjoy sunny afternoons entertainingon the massive rear deck overlooking the private, mature 3/4 acre property. Main floor boasts an openconcept layout with large principal rooms, hardwood floors & cathedral ceilings. Bright kitchen has granitecountertops, large island & walk in pantry overlooking living room with fantastic gas fireplace & built incabinets making this a feature room deserving of those special family occasions. 3 generous main floorbedrooms, master featuring ensuite bath & walk out to deck. Convenient, oversized mudroom with laundry,powder room & access to 2+ car attached garage offering loads of storage space. A fully finished, walk outlower level has super high ceilings, 2 additional bedrooms, open family room space with gas fireplace & bonusroom with many potential uses. Yet another amazing feature, this home also has a self contained inlaw suiteabove the garage. This 700 sq ft suite has amazing views, separate entrance, spacious bedroom, living roomwith gas fireplace, kitchen & dining area with sliders to private deck. Perfect for an adult child orinlaws...better yet, lease it out to offset carrying costs. A truly impressive home!
Location
Province ON
County Wellington
Community Elora/Salem
Area Wellington
Zoning R1A
Region Elora/Salem
City Region Elora/Salem
Rooms
Family Room Yes
Basement Full, Finished
Kitchen 2
Separate Den/Office 3
Interior
Interior Features Accessory Apartment, Central Vacuum
Cooling Central Air
Fireplaces Number 3
Fireplaces Type Natural Gas, Living Room, Family Room, Rec Room
Exterior
Parking Features Private Triple
Garage Spaces 8.0
Pool None
Roof Type Asphalt Shingle
Lot Frontage 132.03
Lot Depth 258.67
Total Parking Spaces 8
Building
Foundation Poured Concrete
Read Less Info
Want to know what your home might be worth? Contact us for a FREE valuation!

Our team is ready to help you sell your home for the highest possible price ASAP

