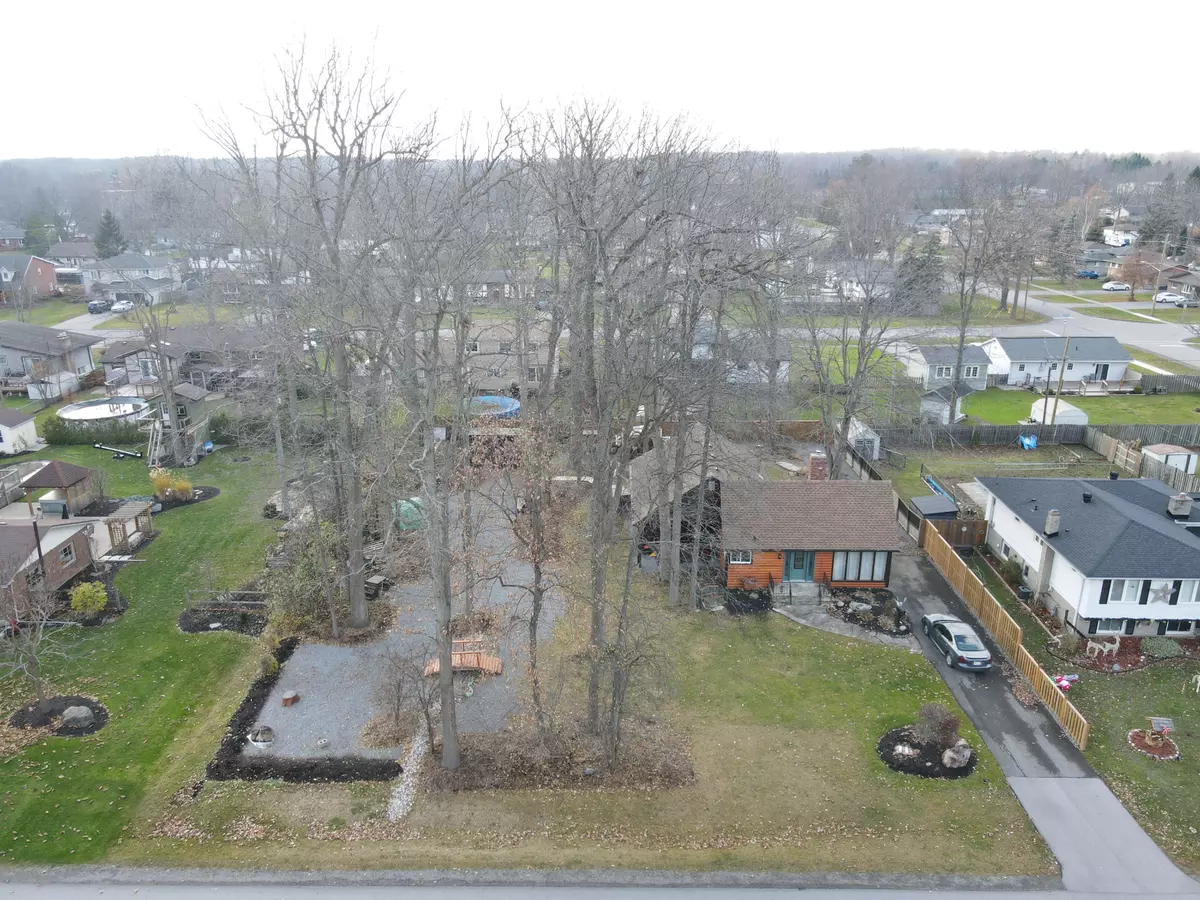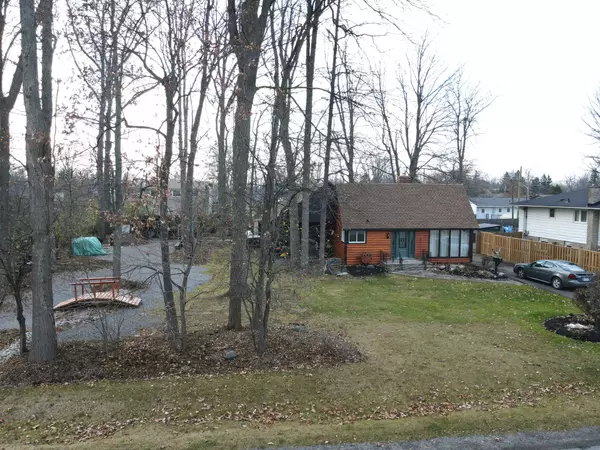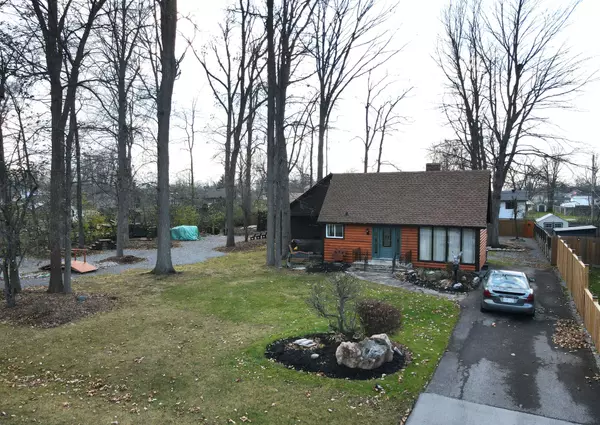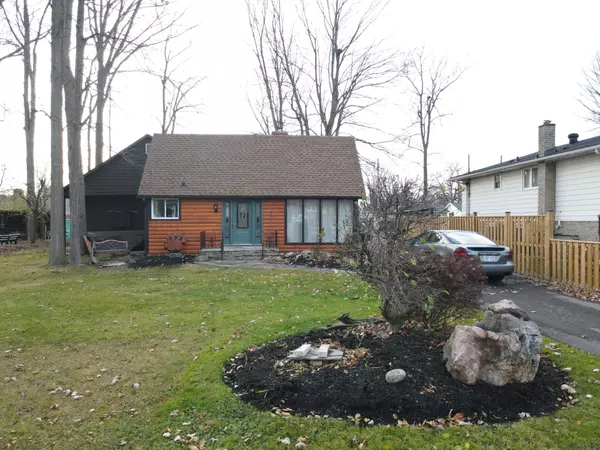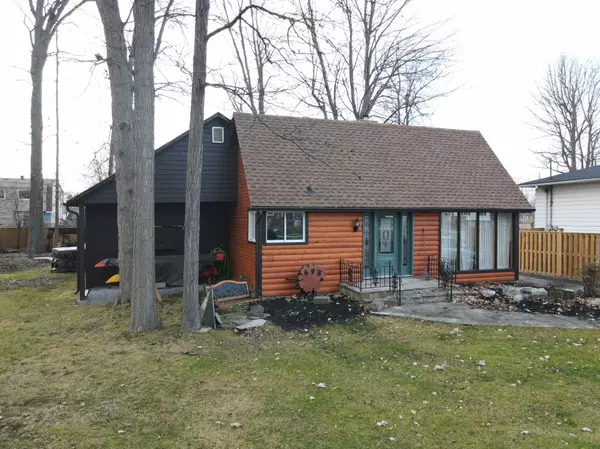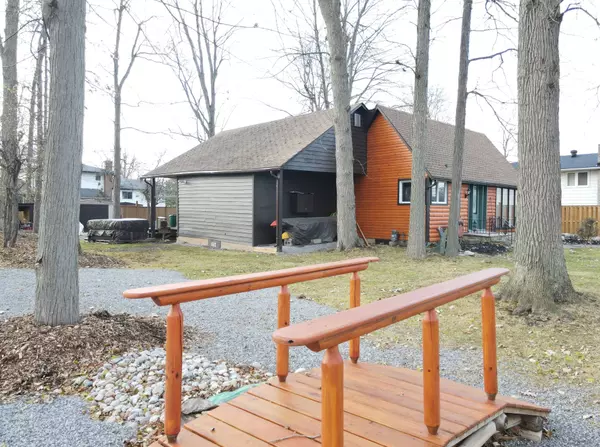$396,500
$425,000
6.7%For more information regarding the value of a property, please contact us for a free consultation.
2 Beds
1 Bath
SOLD DATE : 12/21/2024
Key Details
Sold Price $396,500
Property Type Single Family Home
Sub Type Detached
Listing Status Sold
Purchase Type For Sale
MLS Listing ID X11521664
Sold Date 12/21/24
Style Bungalow
Bedrooms 2
Annual Tax Amount $2,552
Tax Year 2024
Property Description
Embrace the Opportunity! Calling all nature lovers with a passion for renovation your dream home awaits. Nestled on a double lot, this property not only offers the charm of a rural retreat with mature trees and lush landscaping but also the potential for a severable lot. Imagine the possibilities! Conveniently located near two schools, the town hall, and a variety of parks and recreational facilities, this home is at the heart of it all. Currently undergoing renovations, it beckons for someone with a vision to bring it to its full potential. With some replacement windows, updated drywall, insulation, Forced air gas furnace replaced in 2017, replacement roof shingles on the main house, improved and repointed chimney and some electrical work already completed, you're well on your way to transforming this house into your dream home. Seize the chance to shape your living space, surrounded by the tranquility of nature, while still enjoying the amenities of a close-knit community. This is more than a home; it's an opportunity to create a haven that reflects your unique style and preferences. Don't miss out turn this blank canvas into your masterpiece!" Note: Plumbing not completed or connected.
Location
Province ON
County Niagara
Community 334 - Crescent Park
Area Niagara
Region 334 - Crescent Park
City Region 334 - Crescent Park
Rooms
Family Room No
Basement Crawl Space, Unfinished
Kitchen 1
Interior
Interior Features Storage, Water Heater, Water Meter
Cooling None
Fireplaces Number 2
Fireplaces Type Wood
Exterior
Exterior Feature Deck, Landscaped, Lighting, Patio, Privacy, Recreational Area, Year Round Living
Parking Features Private
Garage Spaces 3.0
Pool None
View Clear, Forest, Garden, Trees/Woods
Roof Type Asphalt Shingle
Total Parking Spaces 3
Building
Foundation Concrete, Concrete Block
Read Less Info
Want to know what your home might be worth? Contact us for a FREE valuation!

Our team is ready to help you sell your home for the highest possible price ASAP


