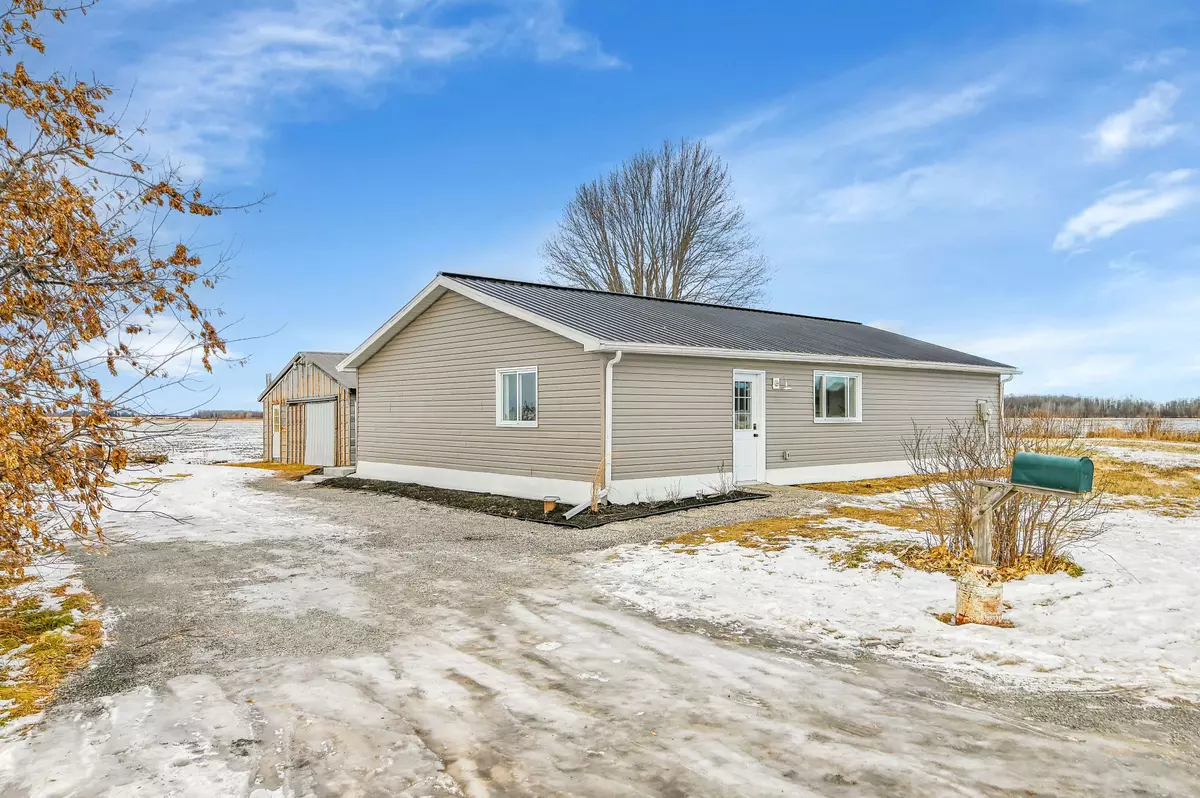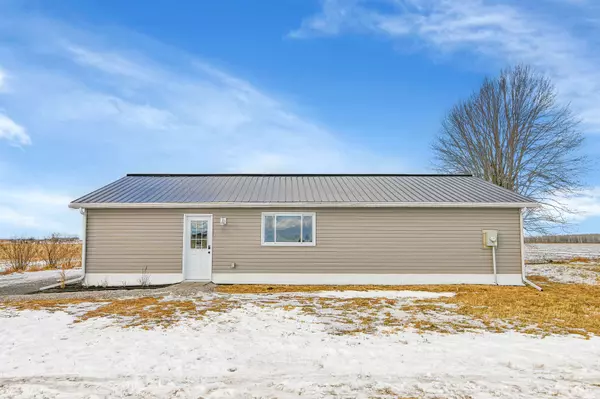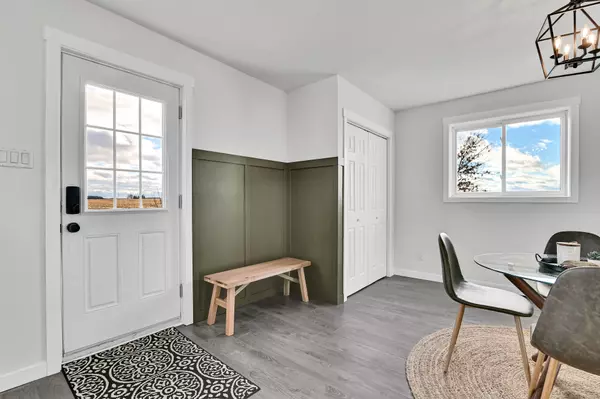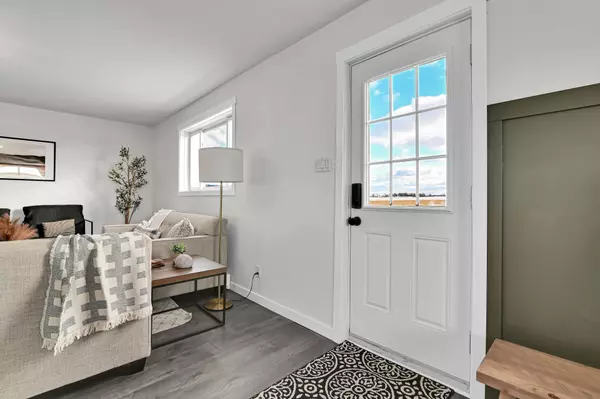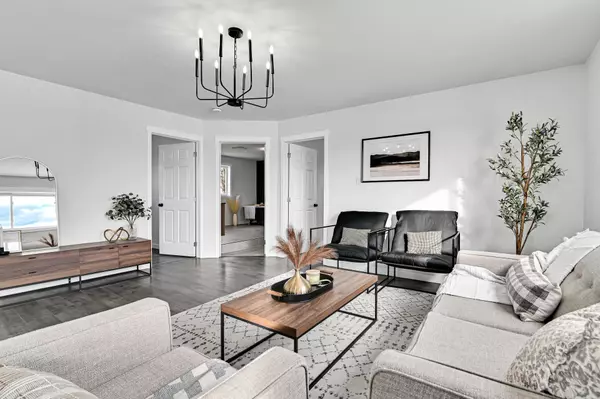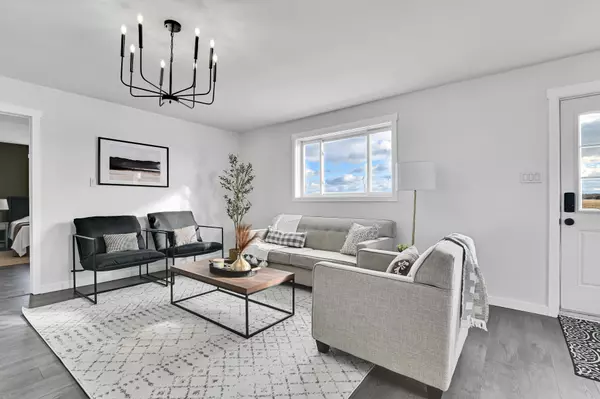$330,000
$319,900
3.2%For more information regarding the value of a property, please contact us for a free consultation.
2 Beds
1 Bath
SOLD DATE : 12/21/2024
Key Details
Sold Price $330,000
Property Type Single Family Home
Sub Type Detached
Listing Status Sold
Purchase Type For Sale
MLS Listing ID X11893475
Sold Date 12/21/24
Style Bungalow
Bedrooms 2
Annual Tax Amount $2,889
Tax Year 2024
Property Description
This beautiful bungalow is perfect for those seeking the peacefulness of country living. Newly built in 2022 and recently updated this year, there's nothing to do but move in. An easy low-maintenance exterior includes vinyl siding, metal roof, re-graveled driveway, stone walkway, and even a garden bed started for you. Enter into an open foyer with a nook to sit and take your boots off, and a spacious closet to hang all your coats. The large open-concept living room/dining room space provides plenty of room for entertaining. The kitchen is a dream with stainless steel appliances, plenty of counter space, open wood shelving, and tons of storage cabinets. Lots of light floods the space through the patio doors that conveniently have built-in blinds and provide easy access to the backyard. The primary bedroom offers plenty of room for a king-size bed and the large closet provides ample storage. The second bedroom in this home is also a good size and overlooks the backyard. Saving the best room for last is the stunning 5pc bathroom. Fully immerse yourself in the spa experience with the separate deep soaker tub and glass-enclosed shower equipped with a rainfall shower panel system. Rounding out the features of this one-level home are laundry hookups in the bathroom, out-of-sight utilities including a laundry sink, and storage space. Outside, the fully insulated detached garage is a great place for a bonus "man cave" and has more than enough room to park vehicles, work on projects, and store everything you didn't know you needed. Easy living awaits you with this tastefully updated home away from the hustle and bustle of the city. Be sure to check out the virtual tour link.
Location
Province ON
County Stormont, Dundas And Glengarry
Community 703 - South Dundas (Matilda) Twp
Area Stormont, Dundas And Glengarry
Region 703 - South Dundas (Matilda) Twp
City Region 703 - South Dundas (Matilda) Twp
Rooms
Family Room No
Basement None
Kitchen 1
Interior
Interior Features Water Softener, Water Heater Owned, Separate Heating Controls, Primary Bedroom - Main Floor
Cooling None
Exterior
Parking Features Private
Garage Spaces 5.0
Pool None
Roof Type Metal
Total Parking Spaces 5
Building
Foundation Slab
Read Less Info
Want to know what your home might be worth? Contact us for a FREE valuation!

Our team is ready to help you sell your home for the highest possible price ASAP


