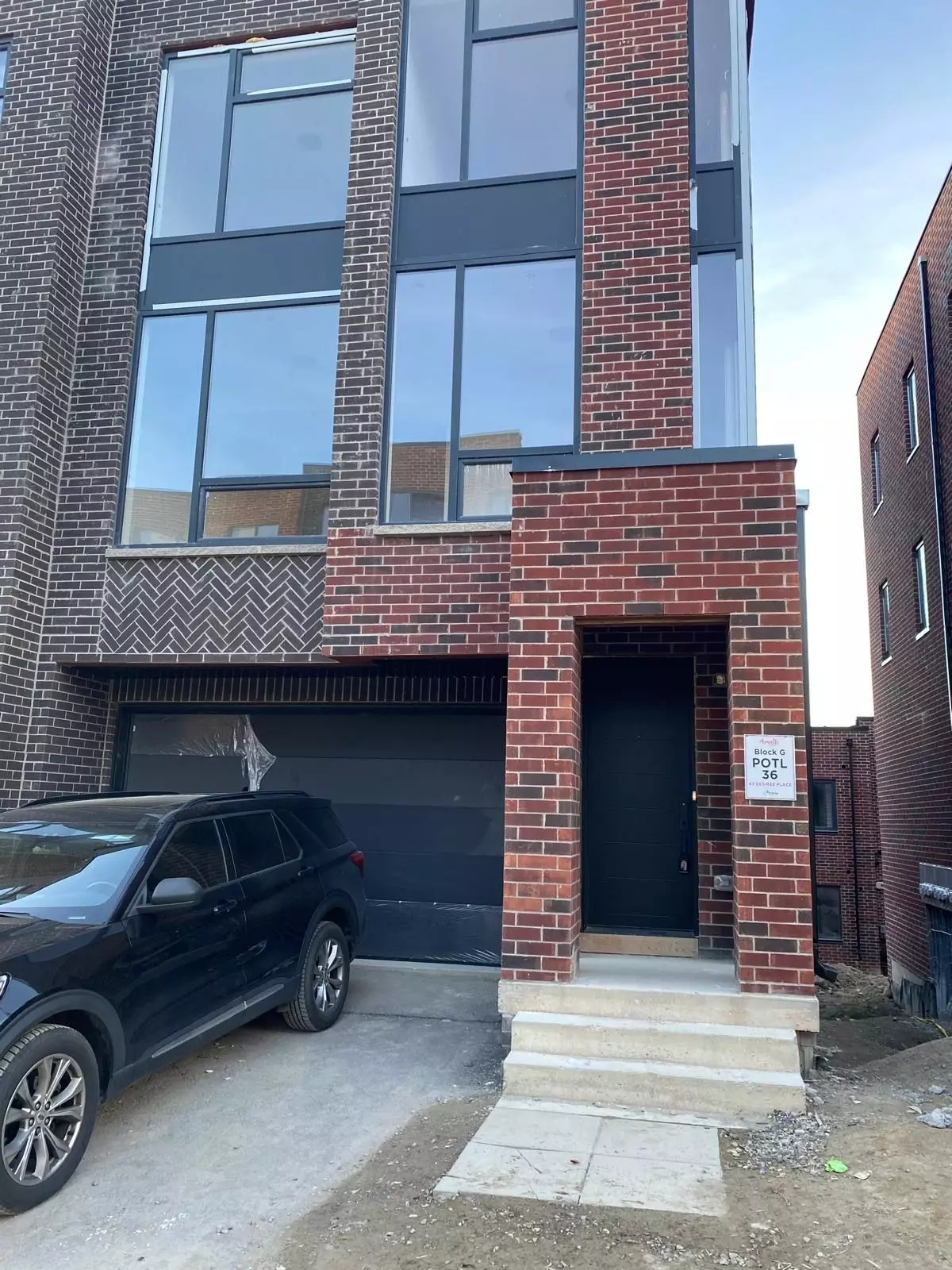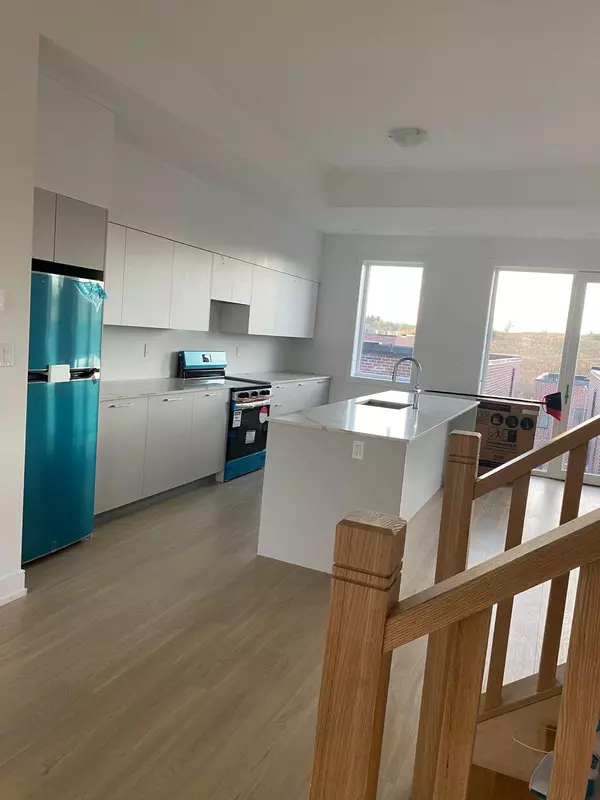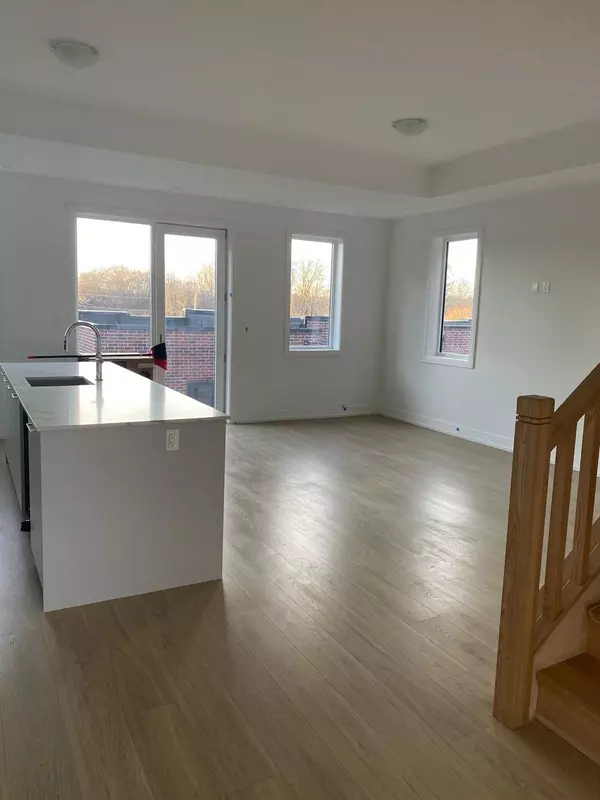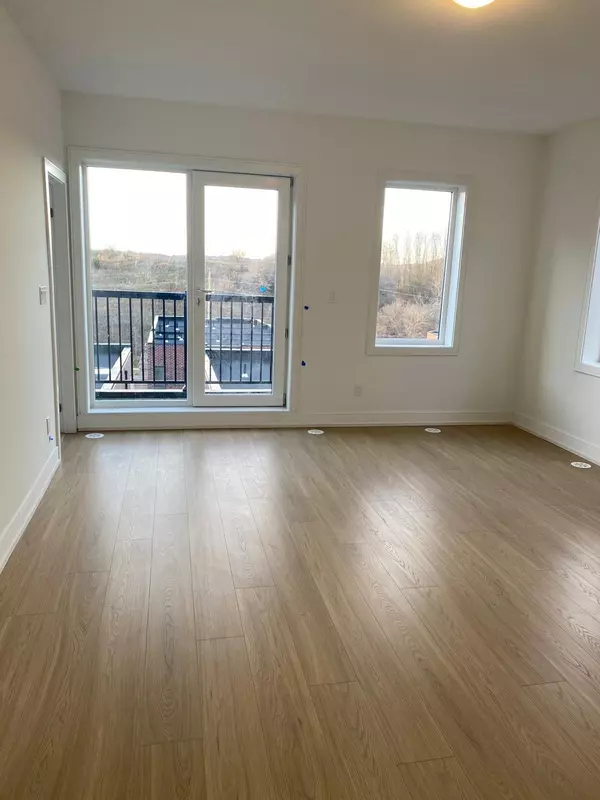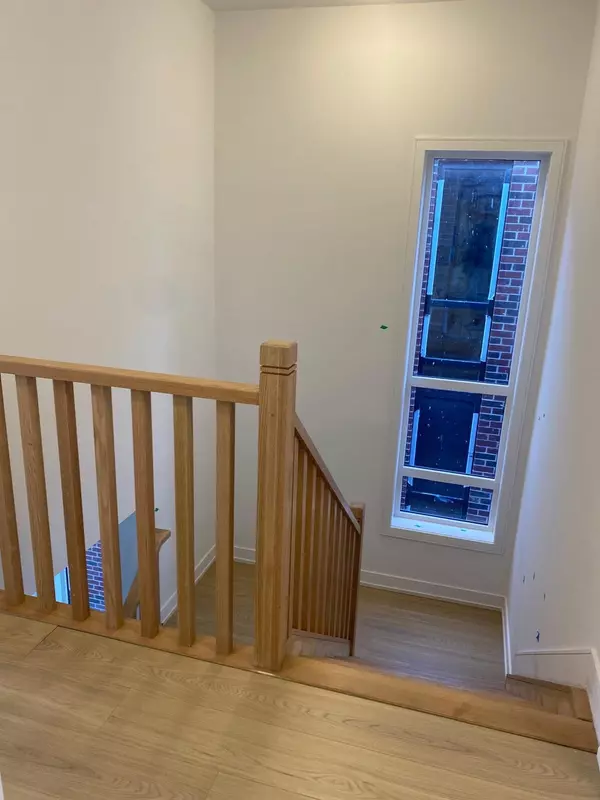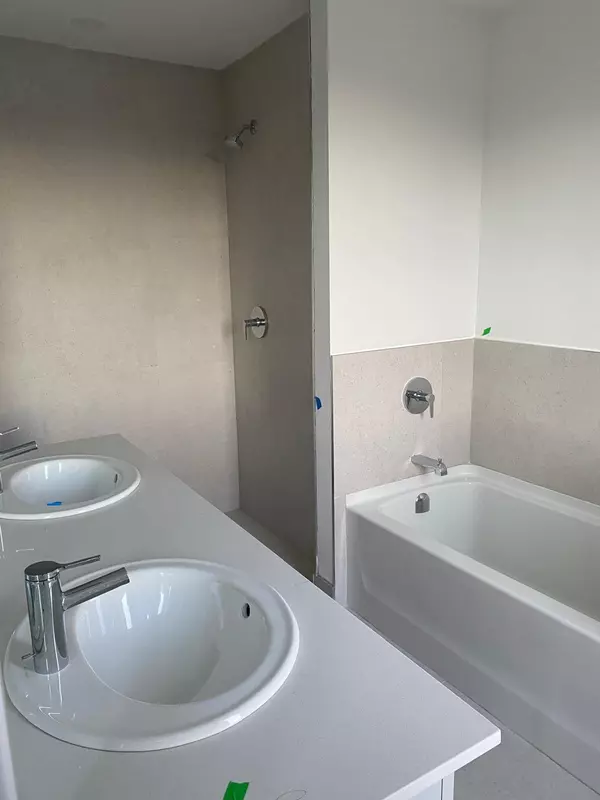$3,150
$3,199
1.5%For more information regarding the value of a property, please contact us for a free consultation.
3 Beds
3 Baths
SOLD DATE : 12/21/2024
Key Details
Sold Price $3,150
Property Type Townhouse
Sub Type Att/Row/Townhouse
Listing Status Sold
Purchase Type For Sale
MLS Listing ID W10432261
Sold Date 12/21/24
Style 3-Storey
Bedrooms 3
Property Description
Brand new 2200 sq feet end unit townhome with 10 feet ceiling on the main level, walk out, 2car garage, 3+1 bedrooms open concept townhome is available for lease.
Location
Province ON
County Peel
Community Bolton East
Area Peel
Region Bolton East
City Region Bolton East
Rooms
Family Room Yes
Basement Finished with Walk-Out
Kitchen 1
Interior
Interior Features Other
Cooling Central Air
Laundry In Basement
Exterior
Parking Features Front Yard Parking
Garage Spaces 4.0
Pool None
View Trees/Woods
Roof Type Shingles
Total Parking Spaces 4
Building
Foundation Concrete
Read Less Info
Want to know what your home might be worth? Contact us for a FREE valuation!

Our team is ready to help you sell your home for the highest possible price ASAP


