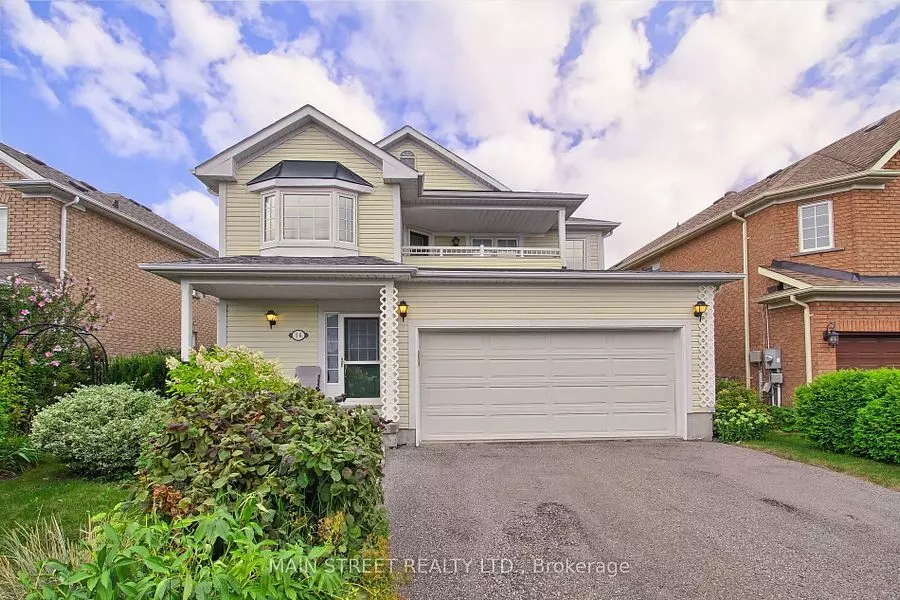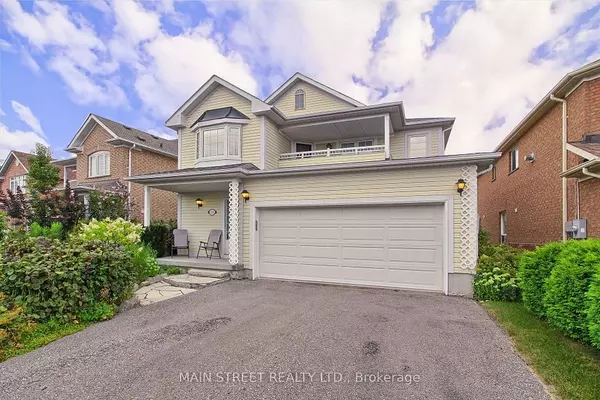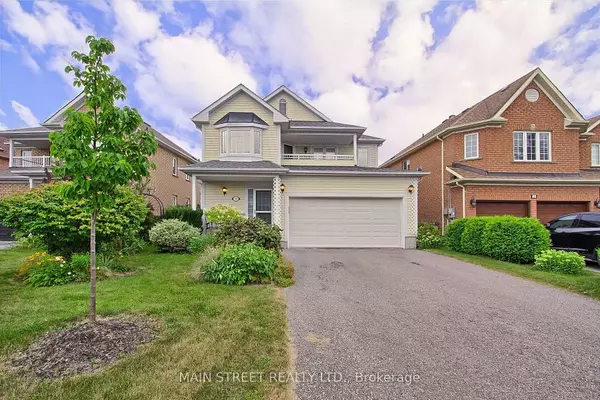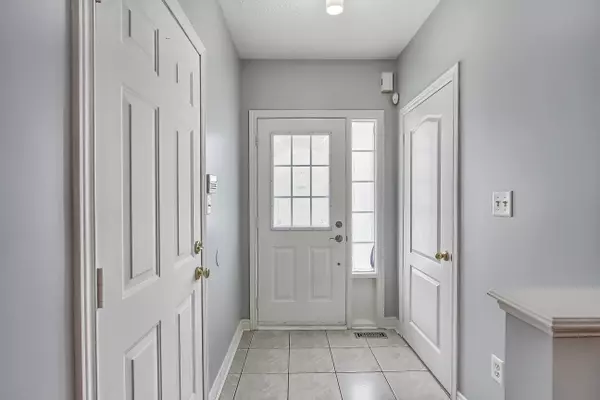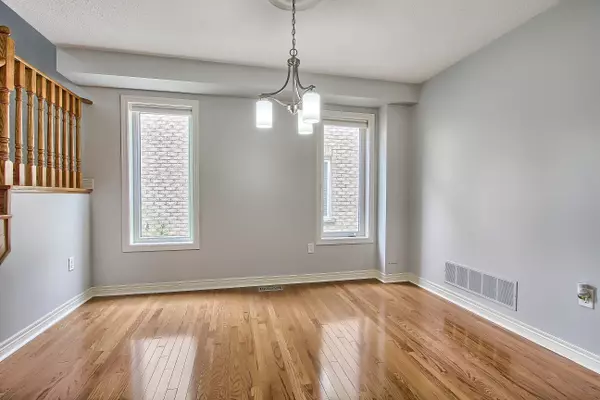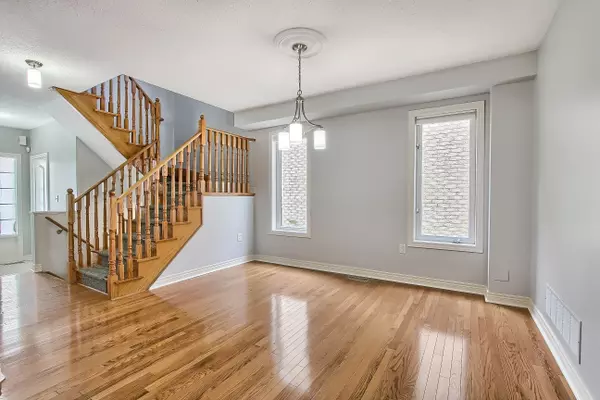$955,000
$984,900
3.0%For more information regarding the value of a property, please contact us for a free consultation.
4 Beds
4 Baths
SOLD DATE : 12/21/2024
Key Details
Sold Price $955,000
Property Type Single Family Home
Sub Type Detached
Listing Status Sold
Purchase Type For Sale
Approx. Sqft 2000-2500
MLS Listing ID N11822084
Sold Date 12/21/24
Style 2-Storey
Bedrooms 4
Annual Tax Amount $5,180
Tax Year 2023
Property Description
Bright & Spacious Multi-Family Home Ready at Your Service! 3+1 Bedrooms, 4 Baths, 2 Kitchens, 2 Laundry Rooms & Separate Entrances! Main Floor Features: Hardwood Throughout, Separate Living, Dining & Family Rooms! Large Family Room Overlooks Kitchen w/ Corner Gas Fireplace, Family Size Eat-In Kitchen w/ Upgraded Appliances & Walk-Out to Oversized Main Floor Deck. 2nd Floor Features: Bonus Den/Office, Laundry Room, Large Bedrooms & Covered Balcony Overlooking Front Yard. Primary Bedroom Features: Massive Walk-In Closet & 5Pc. Ensuite w/ Corner Jacuzzi Soaker Tub. Basement Features: Separate Laundry, 2 Separate Entrances, 3pc Bath, Large Bedroom w/ Walk-In Closet, Eat-In Kitchen w/ Walk-out to Backyard and Spacious 2nd Family w/ Corner Gas Fireplace. Located On Very Quiet Street Only Steps to School, Parks, Walking Trail & More. Minutes to HWY 404, Lake, MURC, Shopping, Restaurants, Transit & Much More!
Location
Province ON
County York
Community Keswick South
Area York
Zoning Residential
Region Keswick South
City Region Keswick South
Rooms
Family Room Yes
Basement Separate Entrance, Apartment
Kitchen 2
Separate Den/Office 1
Interior
Interior Features In-Law Suite, Trash Compactor, Other
Cooling Central Air
Fireplaces Number 2
Exterior
Parking Features Private
Garage Spaces 6.0
Pool None
Roof Type Shingles
Total Parking Spaces 6
Building
Foundation Unknown
Others
Senior Community Yes
Read Less Info
Want to know what your home might be worth? Contact us for a FREE valuation!

Our team is ready to help you sell your home for the highest possible price ASAP


