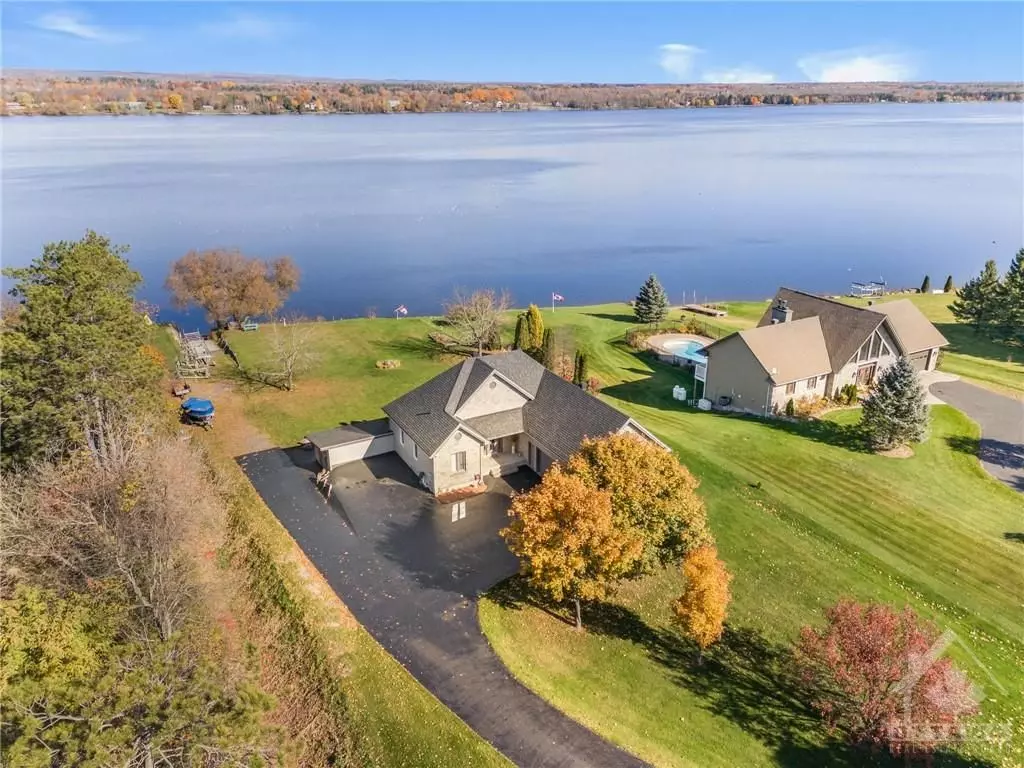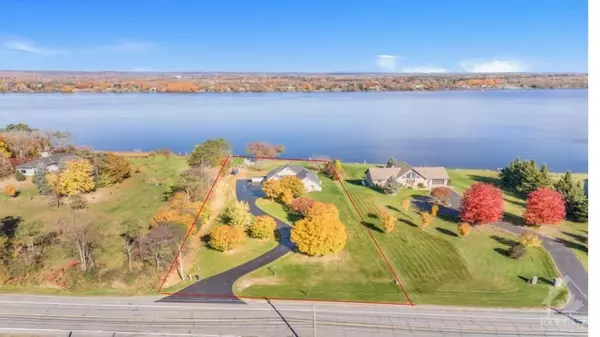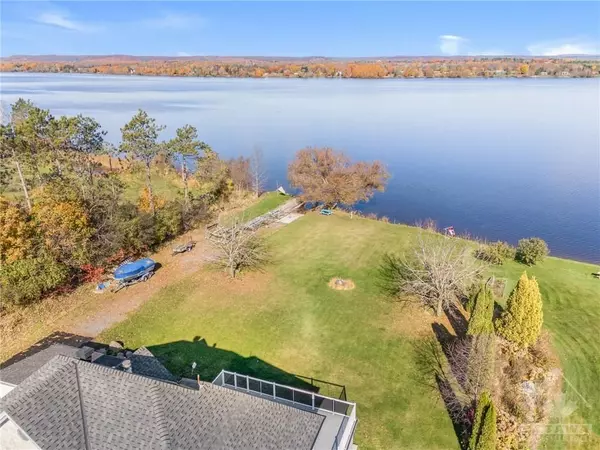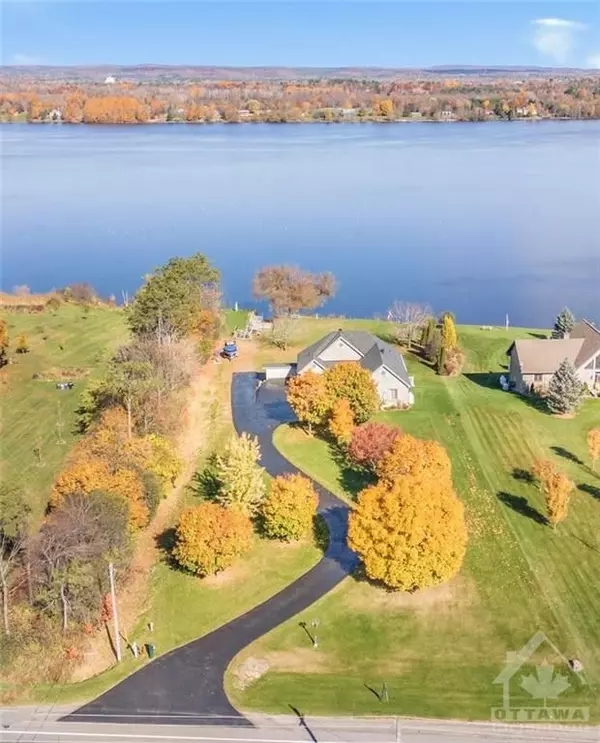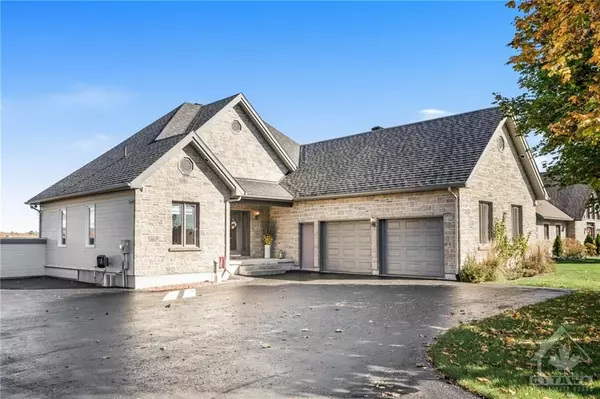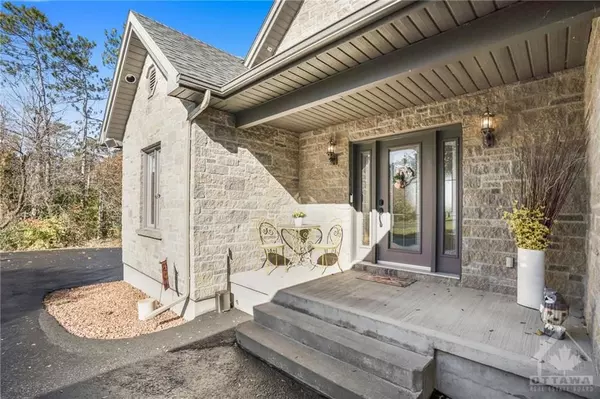$1,040,000
$1,175,000
11.5%For more information regarding the value of a property, please contact us for a free consultation.
4 Beds
3 Baths
0.5 Acres Lot
SOLD DATE : 12/31/2024
Key Details
Sold Price $1,040,000
Property Type Single Family Home
Sub Type Detached
Listing Status Sold
Purchase Type For Sale
MLS Listing ID X10419071
Sold Date 12/31/24
Style Bungalow
Bedrooms 4
Annual Tax Amount $6,137
Tax Year 2024
Lot Size 0.500 Acres
Property Description
Flooring: Vinyl, Flooring: Hardwood, WATERFRONT PARADISE! Just move-in and enjoy life with this incredible waterfront property with 135 ft. of shoreline on the Ottawa River and your own private boat ramp. Amazing panoramic view of the river & the Laurentian Mountains. From the abundant oversized new windows and patio doors lending to non obstructive, serene views from sunrise to sunset, every inch of this home has been completed with the highest quality materials, ensuring a luxurious living experience. The main living area features a cathedral ceiling w/ double sided fireplace, creating an expansive and airy atmosphere that exudes ambience & comfort. The modern kitchen & central island, perfect for meal prep and entertainment, primary bedroom, ensuite, walk-in closet, 2nd bdrm & powder rm complete the main level. Lower level consists of 2 additional bdrms, family rm, kitchenette & full bath. Step out to a luxury outdoor kitchen for hosting gatherings and enjoying meals al fresco. This property is truly one-of-a-kind., Flooring: Ceramic
Location
Province ON
County Prescott And Russell
Community 615 - East Hawkesbury Twp
Area Prescott And Russell
Zoning Residential
Region 615 - East Hawkesbury Twp
City Region 615 - East Hawkesbury Twp
Rooms
Family Room Yes
Basement Full, Finished
Kitchen 1
Separate Den/Office 2
Interior
Interior Features Unknown
Cooling Central Air
Fireplaces Type Natural Gas
Exterior
Exterior Feature Lawn Sprinkler System, Deck, Landscaped, Year Round Living, Fishing
Parking Features Private
Garage Spaces 12.0
Pool None
Waterfront Description River Front,River Access,Winterized,Dock
Roof Type Asphalt Shingle
Lot Frontage 133.0
Lot Depth 363.0
Total Parking Spaces 12
Building
Foundation Concrete
Others
Security Features Unknown
Read Less Info
Want to know what your home might be worth? Contact us for a FREE valuation!

Our team is ready to help you sell your home for the highest possible price ASAP

