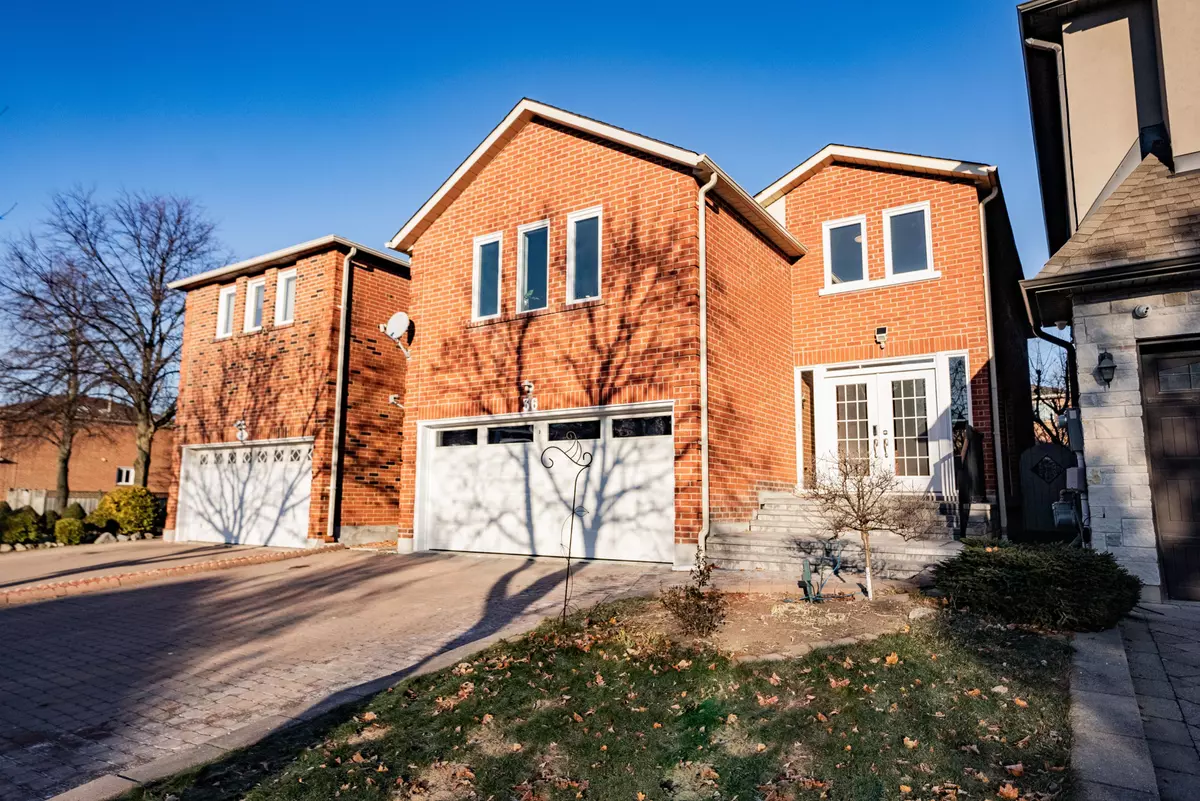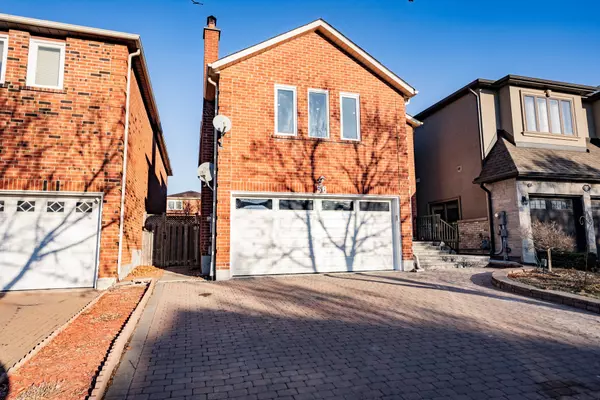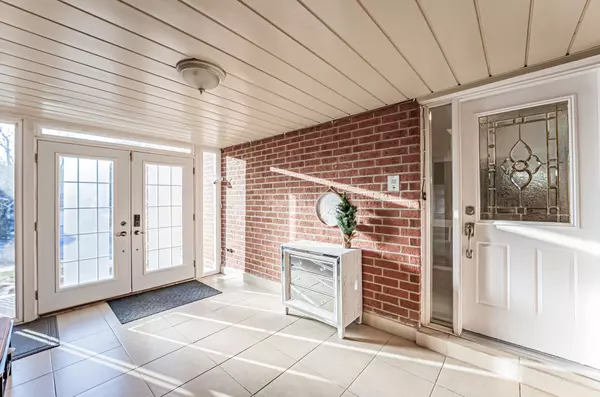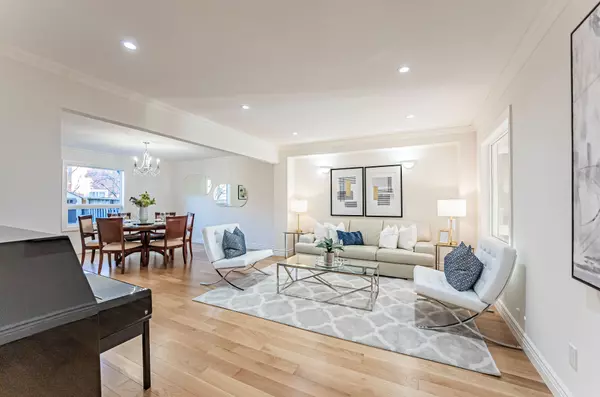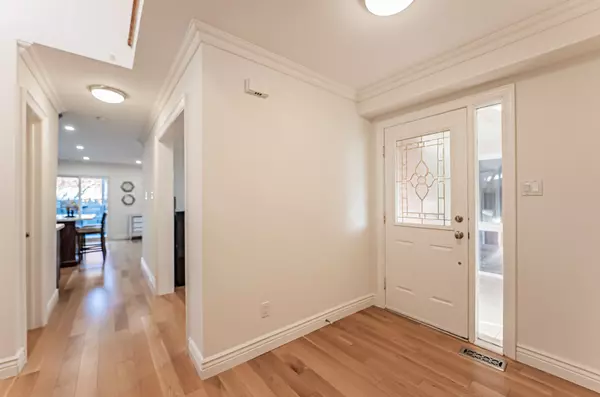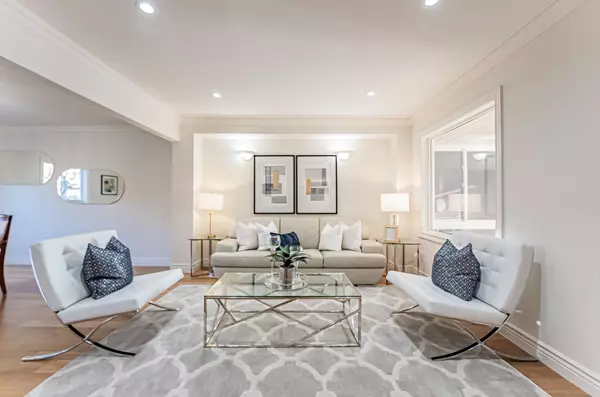$1,668,000
$1,680,000
0.7%For more information regarding the value of a property, please contact us for a free consultation.
5 Beds
4 Baths
SOLD DATE : 01/07/2025
Key Details
Sold Price $1,668,000
Property Type Single Family Home
Sub Type Detached
Listing Status Sold
Purchase Type For Sale
MLS Listing ID N11893397
Sold Date 01/07/25
Style 2-Storey
Bedrooms 5
Annual Tax Amount $6,381
Tax Year 2024
Property Description
Beautiful Family Home in Thornhill right at Yonge/Steeles on a family friendly street, Interlock Driveway parks 3 cars! Enclosed South-facing Front Porch, open concept living/dining room connects to modern kitchen with quartz counters and high-end appliances; south-facing large & bright family room with lots of pot-lights has a split-level design offering functional versatility and privacy; 2nd-level with skylight over spiral staircase, featuring 4 bedrooms and 2 bathrooms both featuring double sinks; Finished basement with extra bedroom featuring separate entrance, gas fireplace and additional kitchen potential, ideal for in-law suite or income suite conversion; Beautiful backyard featuring solid wooden deck and cherry tree; Conveniently located next to Yonge & Steeles, within walking distance to Galleria supermarket and Centre Point mall. Minutes to Promenade Shopping Centre, Finch Subway station and easy access to highway 401,407,404, surrounded by beautiful Golf & Ski Club, parks and schools, an ideal blend of urban convenience and suburban tranquility; Freshly painted and move-in ready!
Location
Province ON
County York
Community Crestwood-Springfarm-Yorkhill
Area York
Region Crestwood-Springfarm-Yorkhill
City Region Crestwood-Springfarm-Yorkhill
Rooms
Family Room Yes
Basement Finished, Separate Entrance
Kitchen 1
Separate Den/Office 1
Interior
Interior Features In-Law Capability
Cooling Central Air
Exterior
Parking Features Private
Garage Spaces 5.0
Pool None
Roof Type Asphalt Shingle
Lot Frontage 36.0
Lot Depth 101.0
Total Parking Spaces 5
Building
Foundation Concrete Block
Others
Senior Community Yes
Read Less Info
Want to know what your home might be worth? Contact us for a FREE valuation!

Our team is ready to help you sell your home for the highest possible price ASAP

