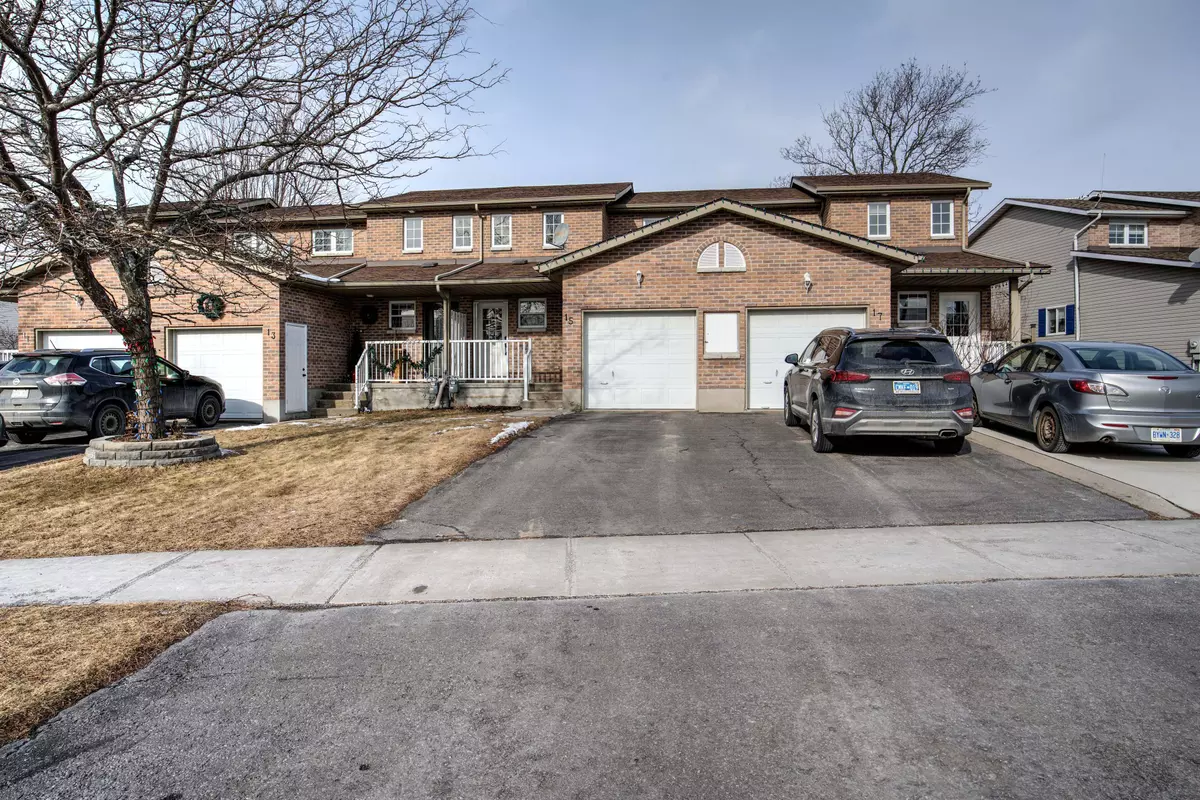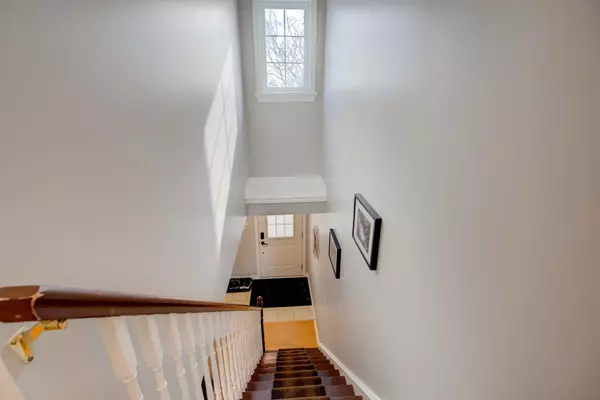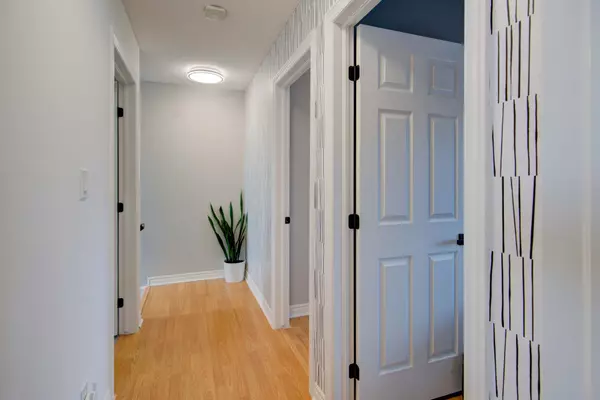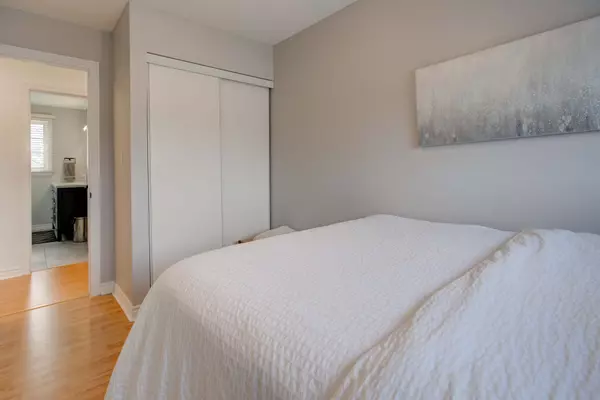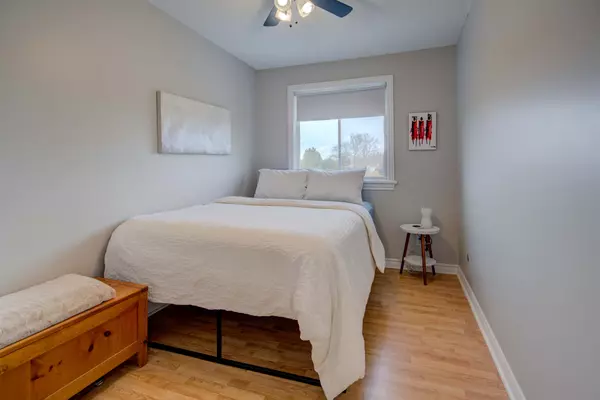$515,000
$529,900
2.8%For more information regarding the value of a property, please contact us for a free consultation.
3 Beds
2 Baths
SOLD DATE : 02/12/2025
Key Details
Sold Price $515,000
Property Type Condo
Sub Type Att/Row/Townhouse
Listing Status Sold
Purchase Type For Sale
Subdivision Amherstview
MLS Listing ID X11944866
Sold Date 02/12/25
Style 2-Storey
Bedrooms 3
Annual Tax Amount $3,657
Tax Year 2024
Property Sub-Type Att/Row/Townhouse
Property Description
Charming 2-storey Townhome with finished basement backing onto Sunnyside Park in Amherstview. Move-in ready and thoughtfully updated, this 3-bedroom, 1.5-bathroom townhome offers a perfect blend of modern convenience and comfortable living. Carpet-free on both the ground and bedroom levels, the home showcases fresh renovations, including bathrooms updated in 2023 and a stunning new kitchen completed in December 2024. With considerable storage space, the modern marvel kitchen boasts elegant quartz countertops, a "smart stove and refrigerator" with Wi-Fi connectivity, and a sleek stainless steel range hood, making it a chef's dream and a source of culinary inspiration. The partially finished basement is a canvas of potential, offering a spacious family room, a utility room with ample storage, a 4-year-old furnace (and A/C), and a rough-in for a 3-piece bath, promising to expand your living space to suit your needs. Step outside to the fenced backyard featuring a stamped concrete patio; it opens directly onto Sunnyside Park, so there are no rear neighbours. This location is perfect for families, offering two skating rinks in the winter and a fantastic play structure for children year-round. This home is truly a gem, ready and waiting for its next family to make it their own. Don't miss your chance to see it!
Location
Province ON
County Lennox & Addington
Community Amherstview
Area Lennox & Addington
Zoning R3
Rooms
Family Room Yes
Basement Full, Partially Finished
Kitchen 1
Interior
Interior Features Sump Pump, Water Heater
Cooling Central Air
Exterior
Exterior Feature Patio
Parking Features Private
Garage Spaces 1.0
Pool None
Roof Type Asphalt Shingle
Lot Frontage 22.28
Lot Depth 151.14
Total Parking Spaces 2
Building
Foundation Block
Others
Security Features Smoke Detector,Carbon Monoxide Detectors
Read Less Info
Want to know what your home might be worth? Contact us for a FREE valuation!

Our team is ready to help you sell your home for the highest possible price ASAP

