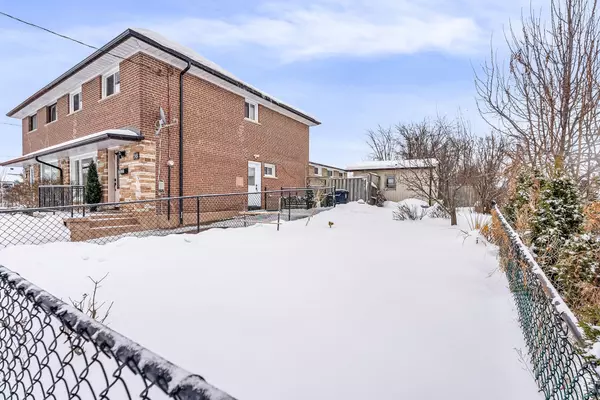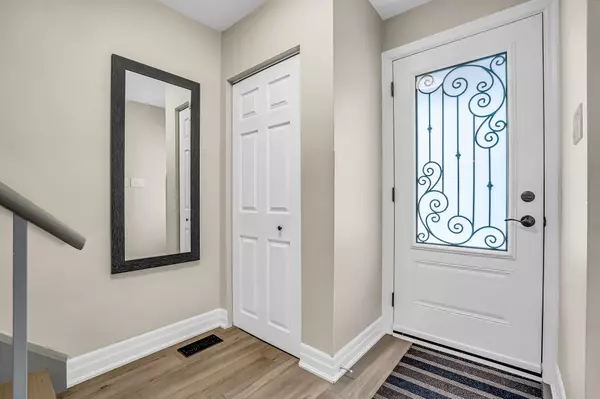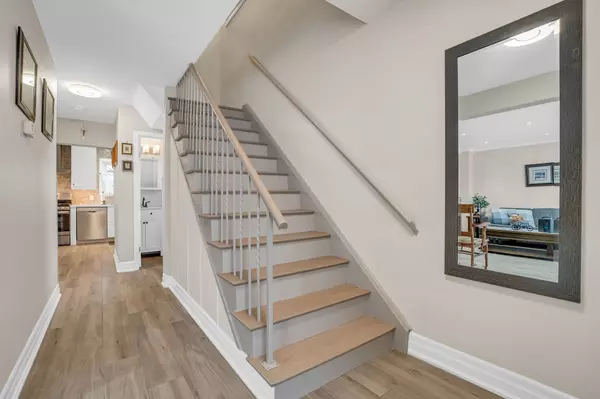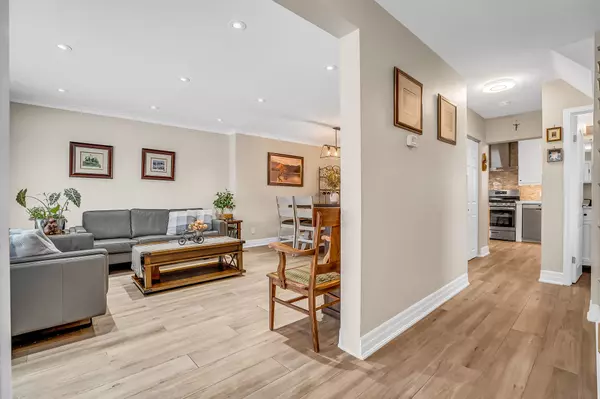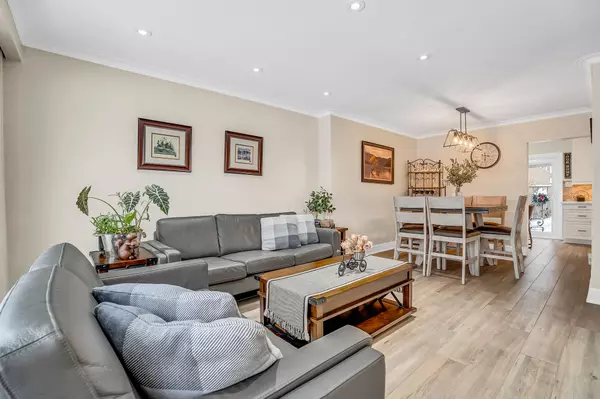$917,500
$899,000
2.1%For more information regarding the value of a property, please contact us for a free consultation.
5 Beds
3 Baths
SOLD DATE : 02/24/2025
Key Details
Sold Price $917,500
Property Type Multi-Family
Sub Type Semi-Detached
Listing Status Sold
Purchase Type For Sale
Approx. Sqft 1100-1500
Subdivision Humber Summit
MLS Listing ID W11975638
Sold Date 02/24/25
Style 2-Storey
Bedrooms 5
Annual Tax Amount $3,669
Tax Year 2024
Property Sub-Type Semi-Detached
Property Description
A STUNNING RENOVATED 4 BEDROOM, 3 BATHROOM TORONTO HOME WITH FINISHED BASEMENT AND PREMIUM 52FT FRONTAGE LOT! THIS GORGEOUS HOME HAS BEEN UPDATED TOP TO BOTTOM, INSIDE AND OUT BY PROUD OWNERS! MAIN FLOOR COMPLETELY RENOVATED in 2023 with Quality Materials and Workmanship! The Main Floor Offers a Foyer with Renovated Powder Room and Two Large Closets, a Spacious Living and Dining Room with Custom Porcelain Flooring, Picture Window and LED Pot Lighting! There is a STUNNING GOURMET KITCHEN with FANTASTIC FEATURES: Natural Stone Backsplash, Stone Counters, Quality Cabinetry, Centre Island with additional storage, Large Custom Wall to Wall Pantry, Walk Out to Backyard and the Kitchen Overlooks the Backyard with a South Facing Window! WOW - WHAT A KITCHEN!! 4 Large Bedrooms on the Refreshed Upper Level with Upgraded 4 Piece Bathroom! Private Side Entrance to Upgraded Finished Lower Level! Basement Features Open Concept Rec Room Overlooking Modern Eat in Kitchen, Large Bedroom and 3 Piece Bathroom - Ideal for Extended Family or Potential Income! Beautiful Sun filled Yard is Ideal for Entertaining with Large Shed, Patio and Gas BBQ Hook Up! UPGRADED: High Efficiency Gas Furnace, CAIR, Stainless Steel Appliances, Thermal Windows and Doors, Roof Shingles Gutters and Eavestroughs (2023), Fence 2013, Fantastic Toronto Location is Steps to TTC, Shopping, Schools, Parks and Much More!
Location
Province ON
County Toronto
Community Humber Summit
Area Toronto
Zoning Single Family Residential
Rooms
Family Room No
Basement Finished, Separate Entrance
Kitchen 2
Separate Den/Office 1
Interior
Interior Features Carpet Free, Guest Accommodations, In-Law Capability, Storage
Cooling Central Air
Exterior
Exterior Feature Landscaped, Patio, Porch, Lighting
Parking Features Private Double
Pool None
View Clear, Garden
Roof Type Asphalt Shingle,Shingles
Lot Frontage 52.0
Lot Depth 60.0
Total Parking Spaces 2
Building
Foundation Concrete Block
Others
ParcelsYN No
Read Less Info
Want to know what your home might be worth? Contact us for a FREE valuation!

Our team is ready to help you sell your home for the highest possible price ASAP


